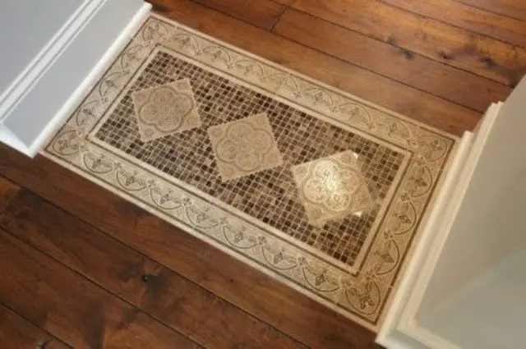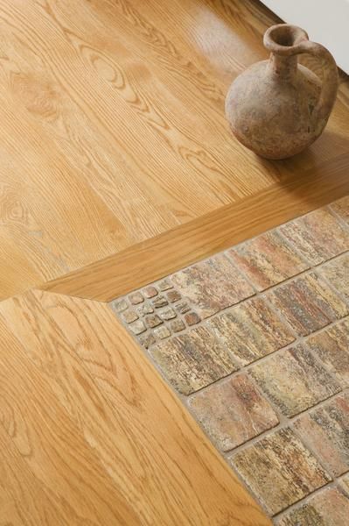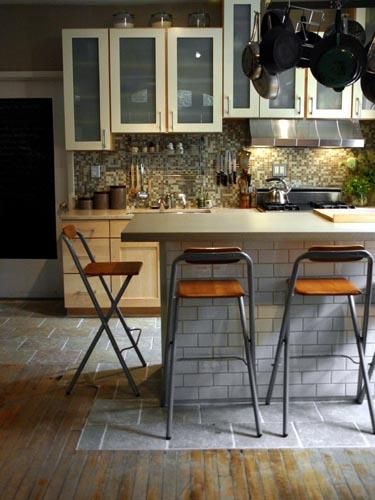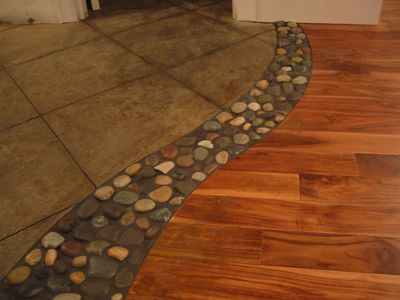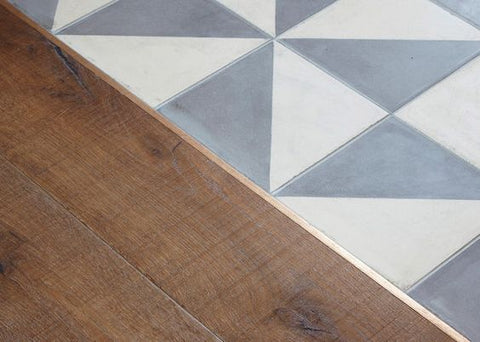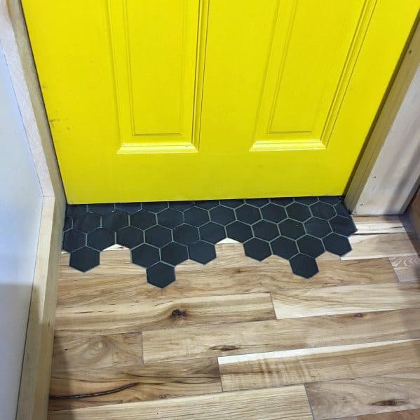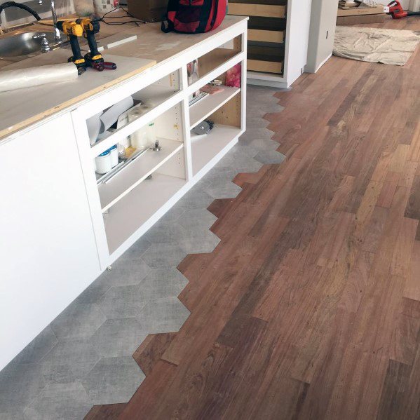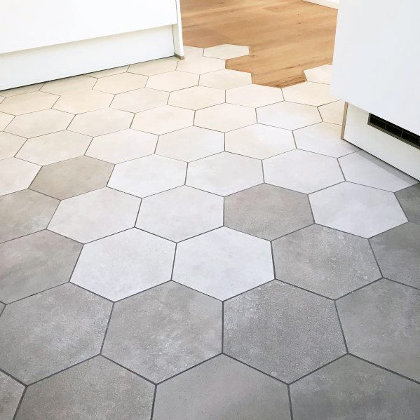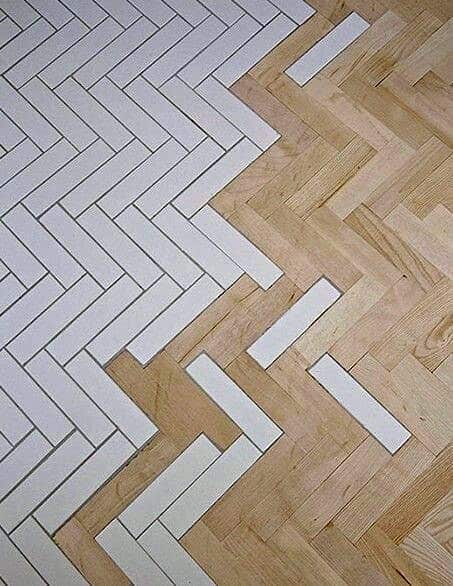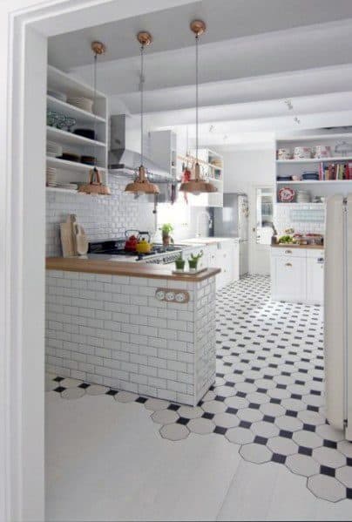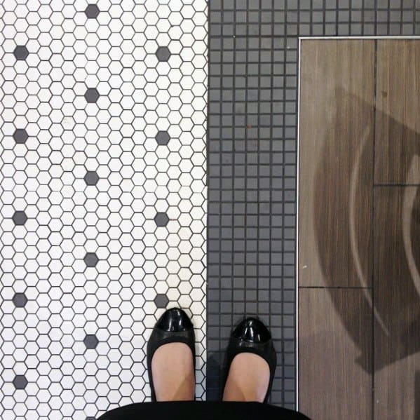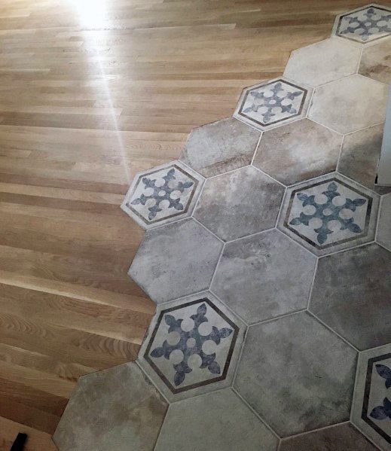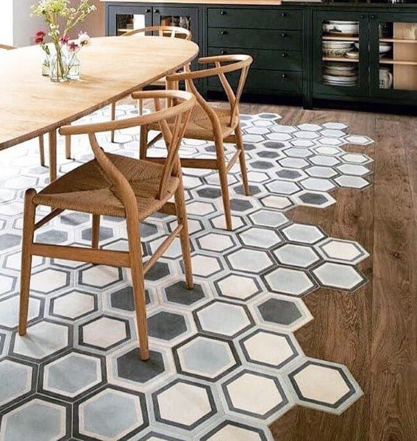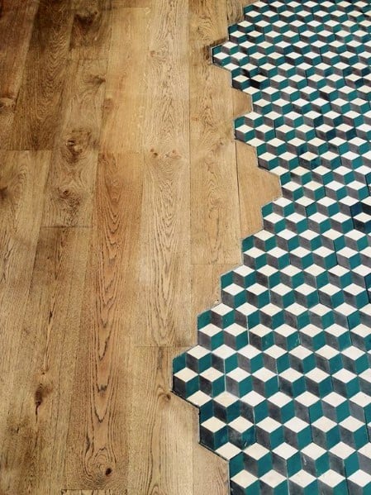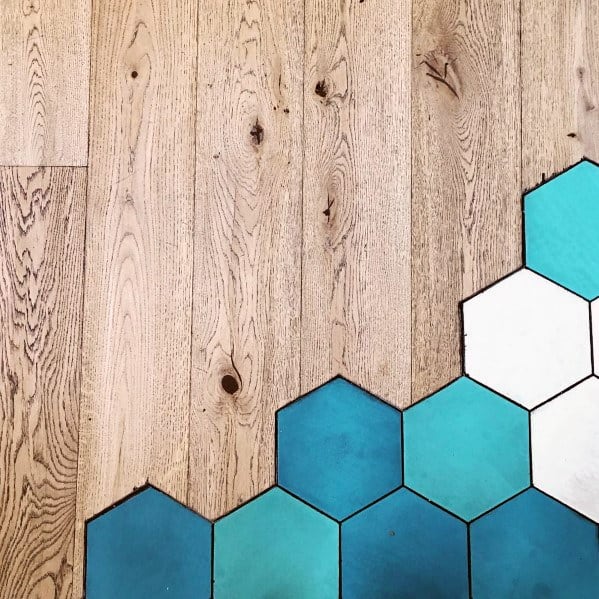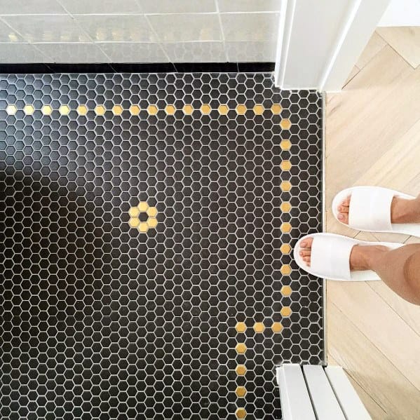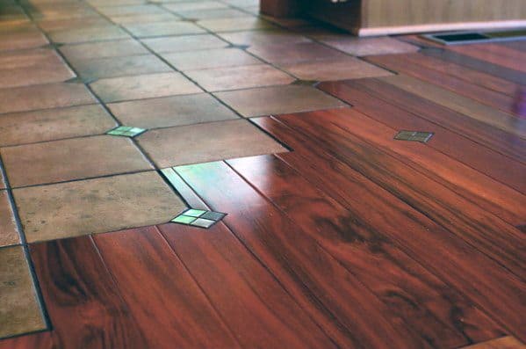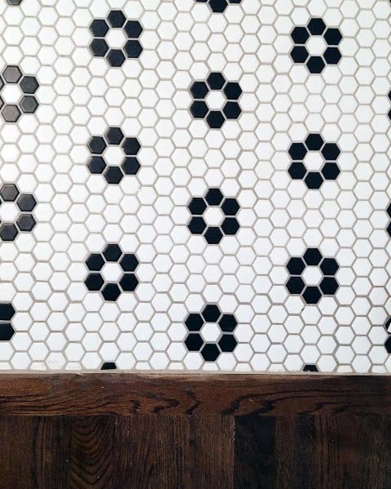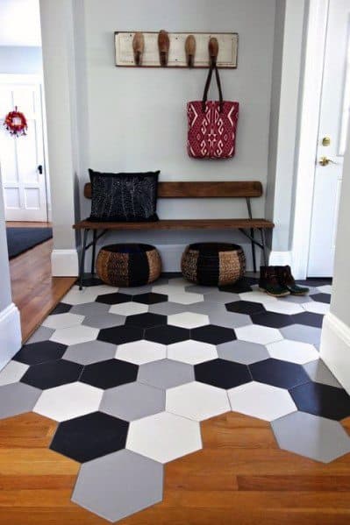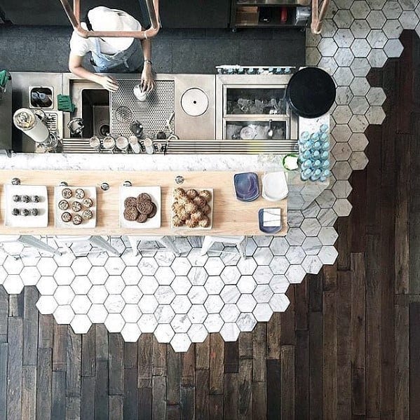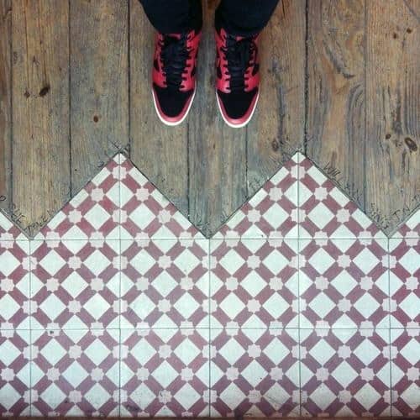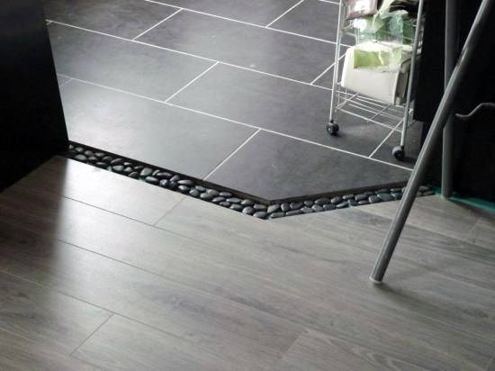30 Kitchen Tile to Wood Floor Transition Ideas
Kitchen tile to wood floor transition is a technique that is used to seamlessly blend two types of flooring materials in the kitchen area. It is often used in open-concept floor plans or in rooms, and different flooring materials are used to define different areas or zones. You can create a cohesive and aesthetically pleasing look in a space using this method.
In this article, we’ve put together some great kitchen tile to wood floor transition ideas that can help you elevate the design of your space. From using transition strips to creating a herringbone pattern with your tiles, these ideas are sure to inspire you. With the right tile to wood floor transition, you can create a kitchen that is not only functional but also stylish and inviting.
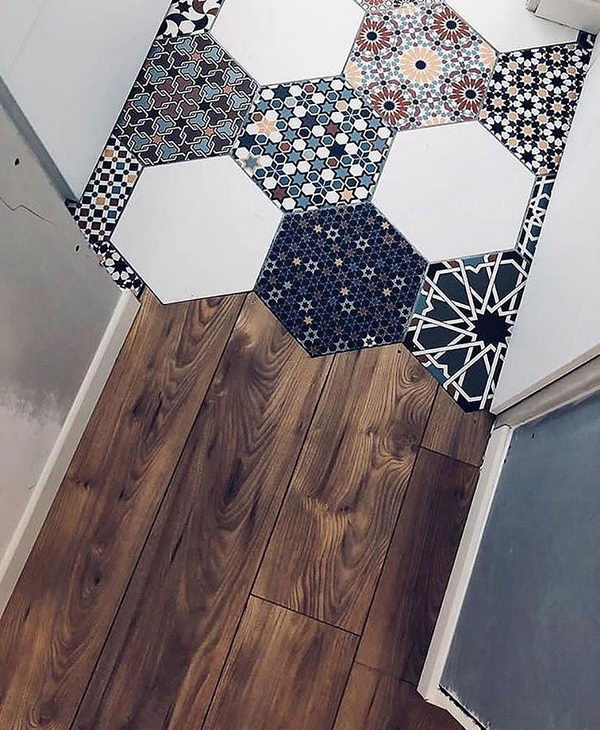
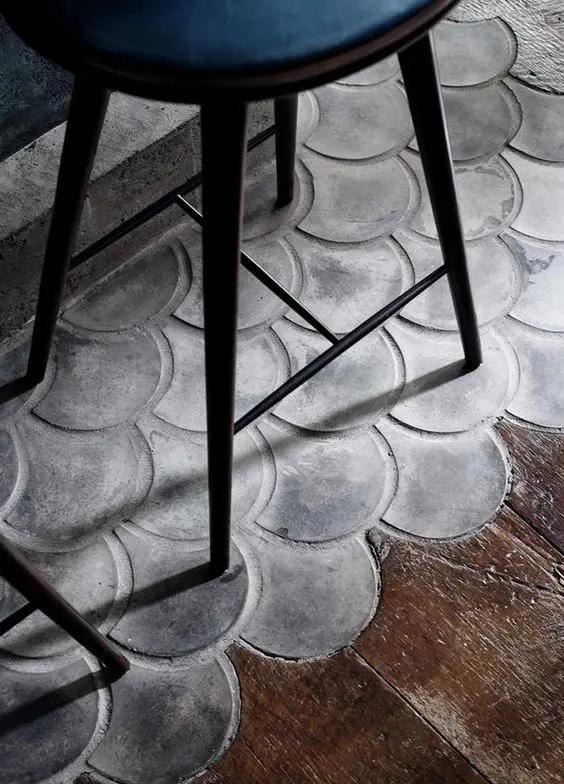
One of the most important factors to consider is the height difference between the two materials. If the height difference is too great, it can create a tripping hazard and make the transition look awkward. It’s important to choose the right transition strip or molding to ensure a smooth and safe transition.
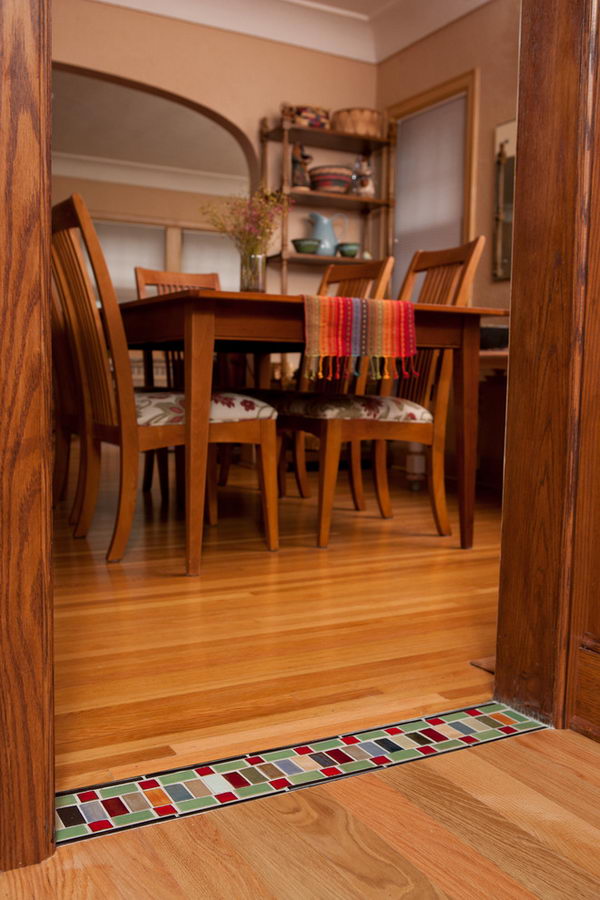
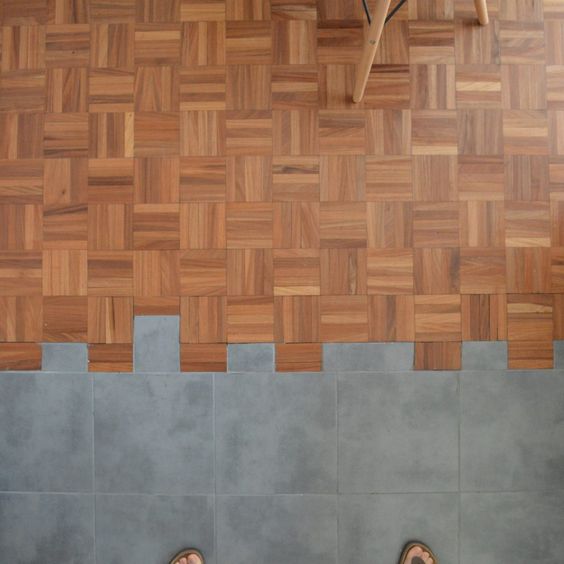
Another important factor to consider is the color and pattern coordination between the tile and wood flooring. Choosing a transition strip that complements or matches the flooring materials can help create a seamless transition.
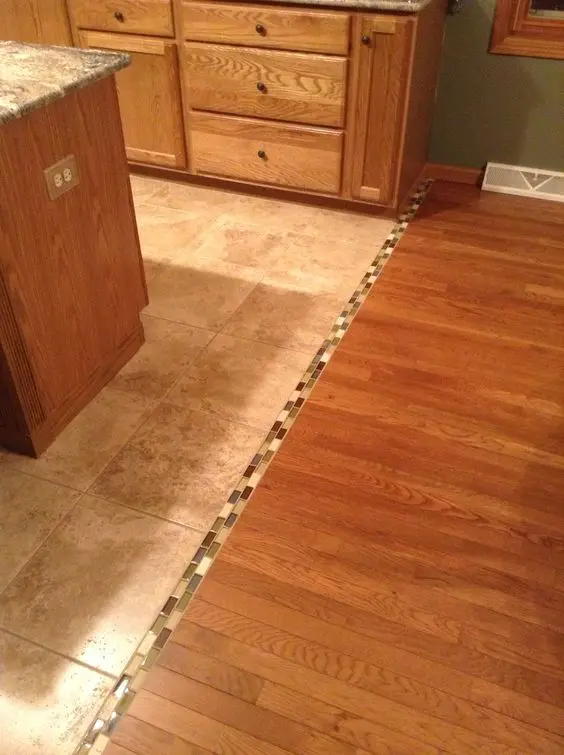
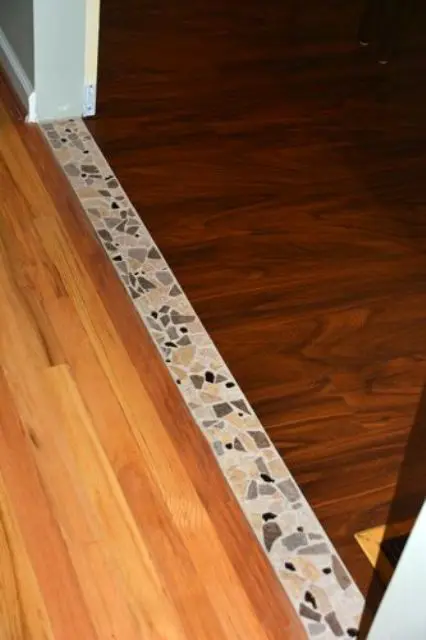
There are a variety of transition strip options available, including T-moldings, reducers, and stair nosing. Choosing the right strip for your specific transition can help ensure a smooth and safe transition.
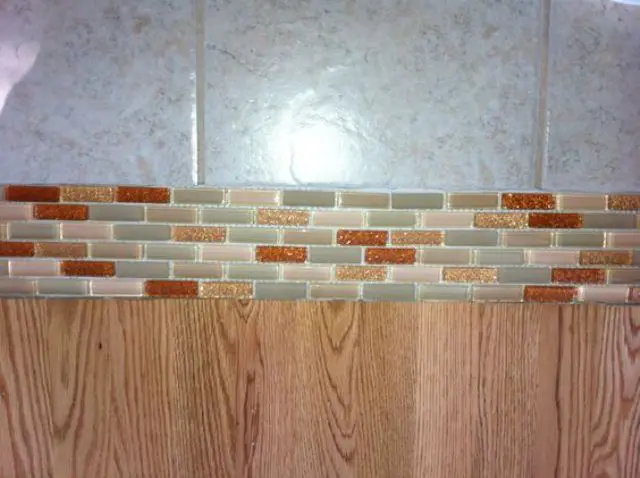
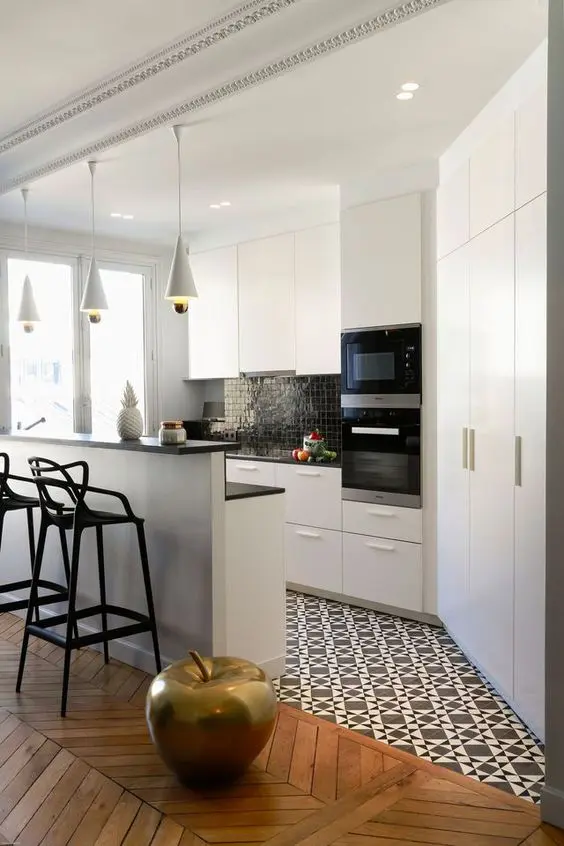
The layout and design of the transition can also affect its overall appearance. Consider the layout of the kitchen and how the transition strip will fit into the overall design. A well-designed transition can add visual interest and create a focal point in the room.
