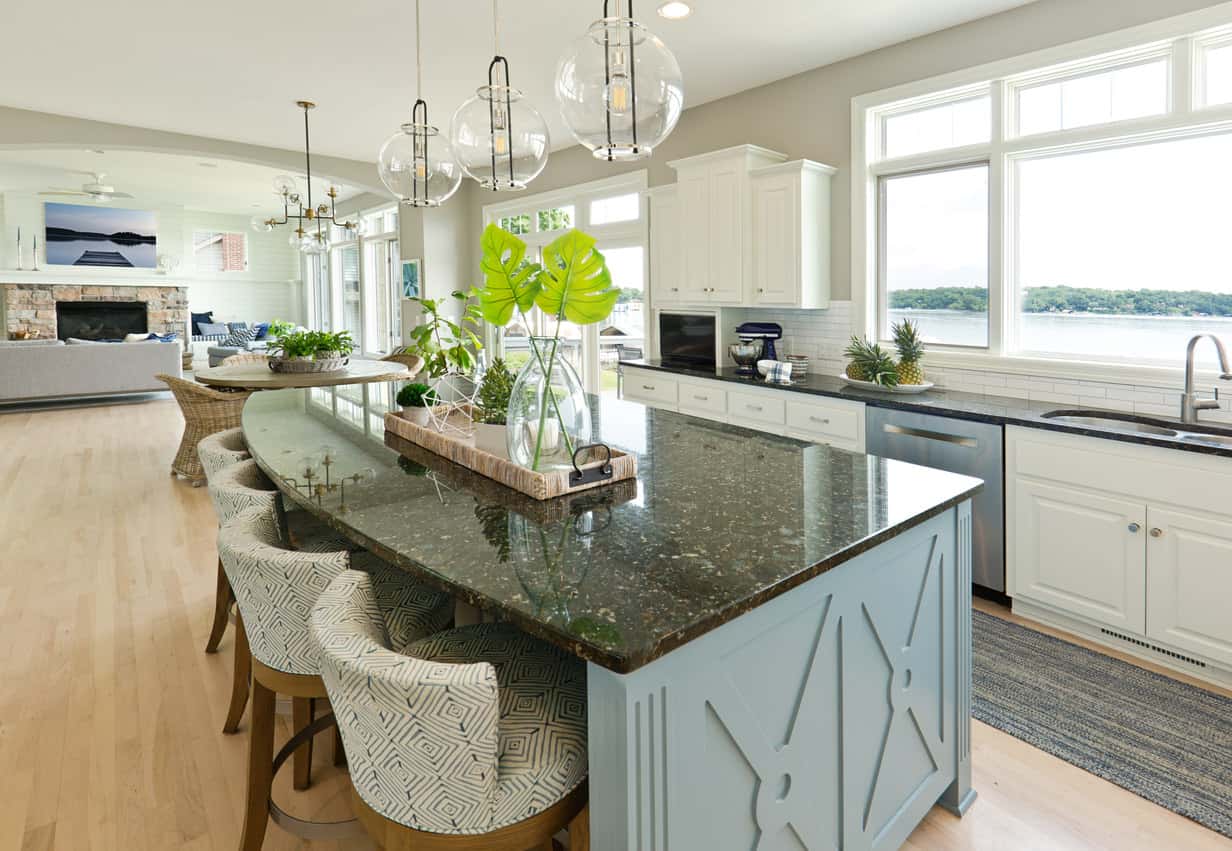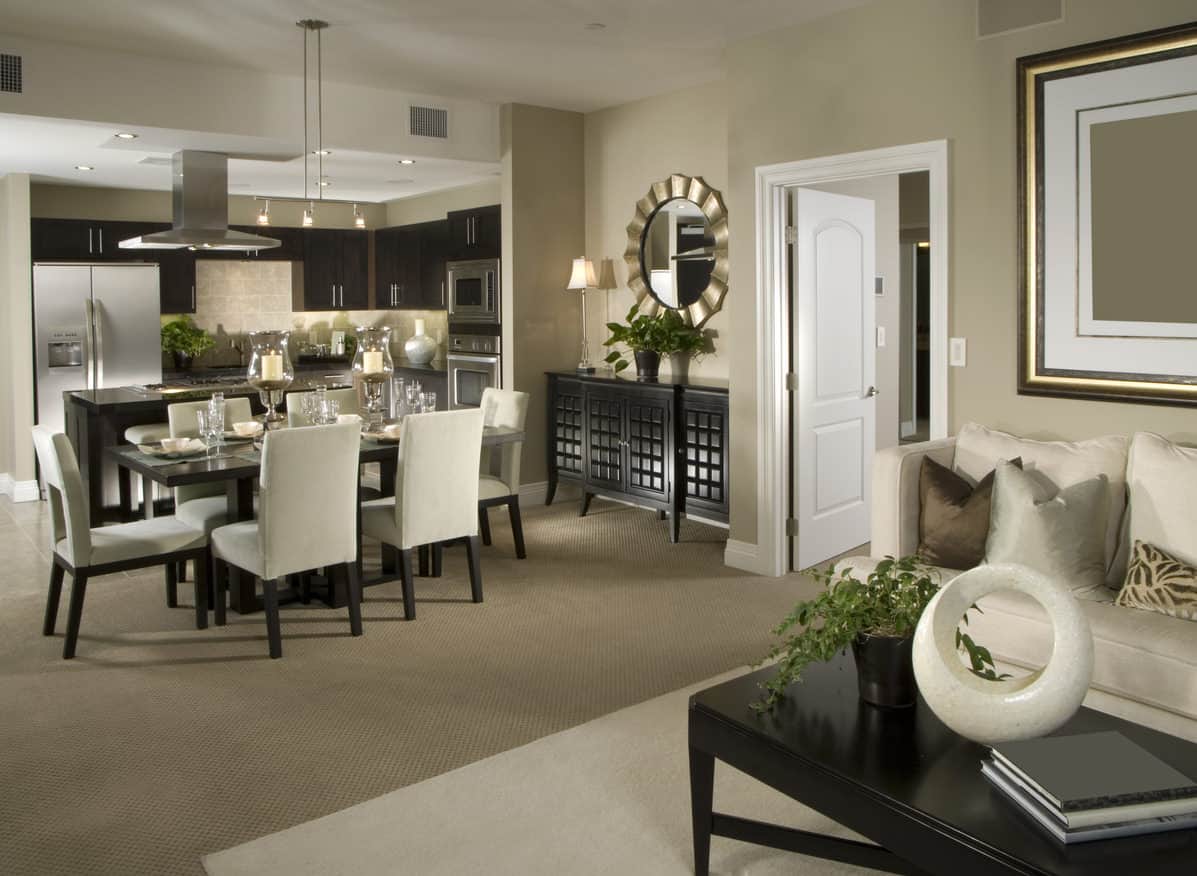20+ Open Concept Kitchen Living Room Floor Plans
Open concept kitchen living room floor plans are a design trend that combines the kitchen, living room, and dining room into one large open space. This design concept eliminates walls and barriers between the kitchen and living room, creating a seamless flow between the two areas. The idea behind this design is to create a sense of spaciousness and togetherness by allowing family members and guests to interact freely in the same space. Open concept kitchen living room floor plans also offer better natural light and ventilation, making the space feel more airy and inviting. This design concept has become increasingly popular in modern homes as it promotes a relaxed and informal lifestyle.
If you’re considering an open concept kitchen living room floor plan for your home, look no further. In this article, we have compiled 20+ open concept kitchen living room floor plans to inspire your design. From rustic farmhouse styles to modern minimalist designs, there is a floor plan for every taste and preference. So, whether you’re renovating your home or building from scratch, these floor plans will give you a wide range of ideas to create a functional and beautiful open concept living space.
Open Kitchen with a Functional Layout and Island Seating
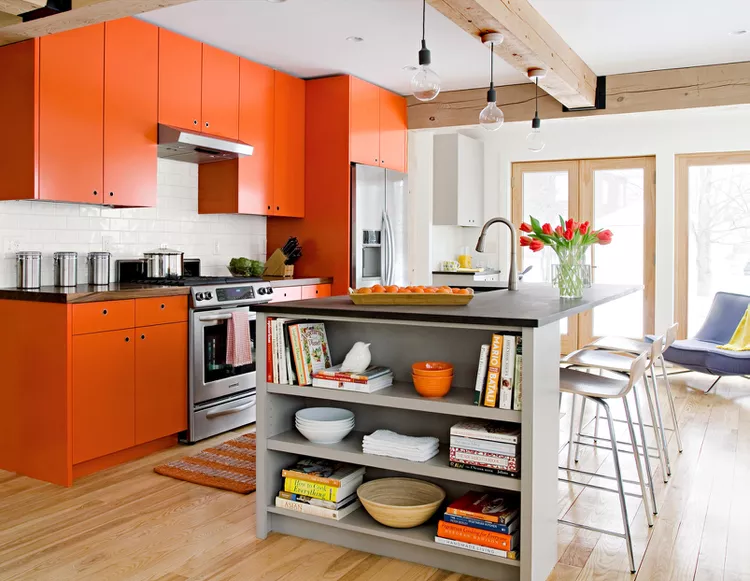
The long island houses additional storage and a sink, keeping the work triangle compact and making food preparation and dining a breeze. Island seating allows friends and family to stay close without getting in the way, making it perfect for entertaining guests or spending time with family. Natural light from the living area spills into the kitchen, making it feel even more open and light, creating a warm and inviting atmosphere. With no walls to separate the two spaces, this open and spacious kitchen is perfect for hosting guests or simply relaxing with family.
Open Kitchen with Custom Storage Solutions
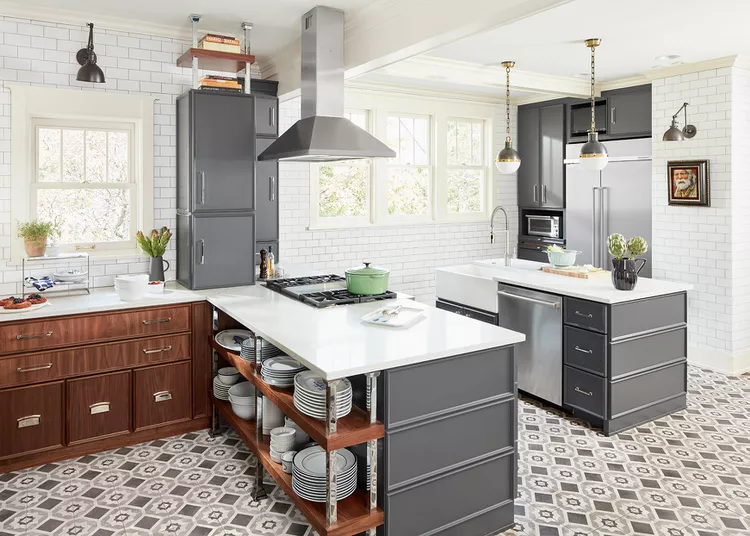
The kitchen includes both an island and a peninsula, providing extra counter space and centralizing storage areas, making it perfect for food preparation and dining. Opposite the cooking zone, a cozy dining nook with a built-in banquette offers space for quick meals, creating a warm and inviting atmosphere. Without upper cabinetry disrupting sightlines, the kitchen maintains a fresh, open feel, perfect for entertaining guests or spending time with family. Custom storage solutions are integrated throughout the kitchen, providing ample storage space for appliances and utensils, keeping the space organized and functional.
Open Kitchen and Dining Area with a Cleak Look
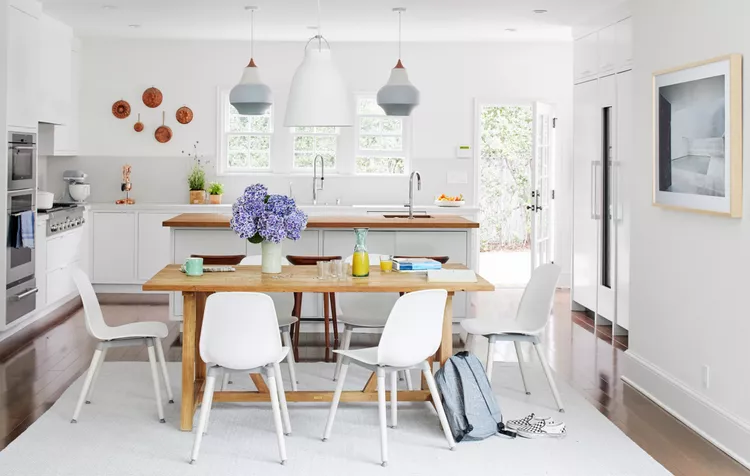
The wood dining table ties in with the butcher-block island countertop, adding warmth and texture to the space. Different styles of pendant lighting over the table and island help distinguish the spaces, adding a touch of individuality and personality to each area.
Open Floor Plan Kitchen and Dining Area with a Built-In Banquette
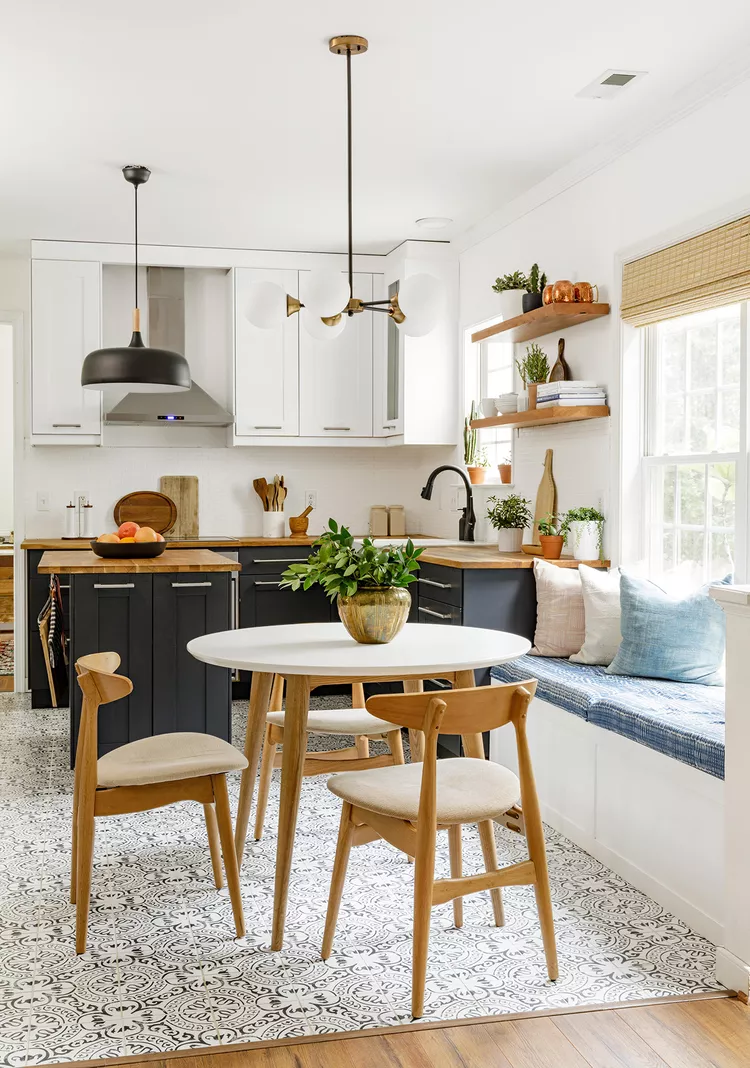
In this open floor plan kitchen, the cooking zone seamlessly flows into a cozy dining nook with a built-in banquette and seating around a small table. The island serves as a buffet for appetizers and multiple people can cozy up on the banquette, creating the perfect space for hosting guests or spending time with family. The built-in banquette adds a touch of warmth and comfort to the space, making it a cozy and inviting area for meals and conversation. The open floor plan layout allows for easy flow between the kitchen and dining area, making it perfect for entertaining guests or simply relaxing with family.
Open Kitchen and Dining Area with Natural Wood Elements
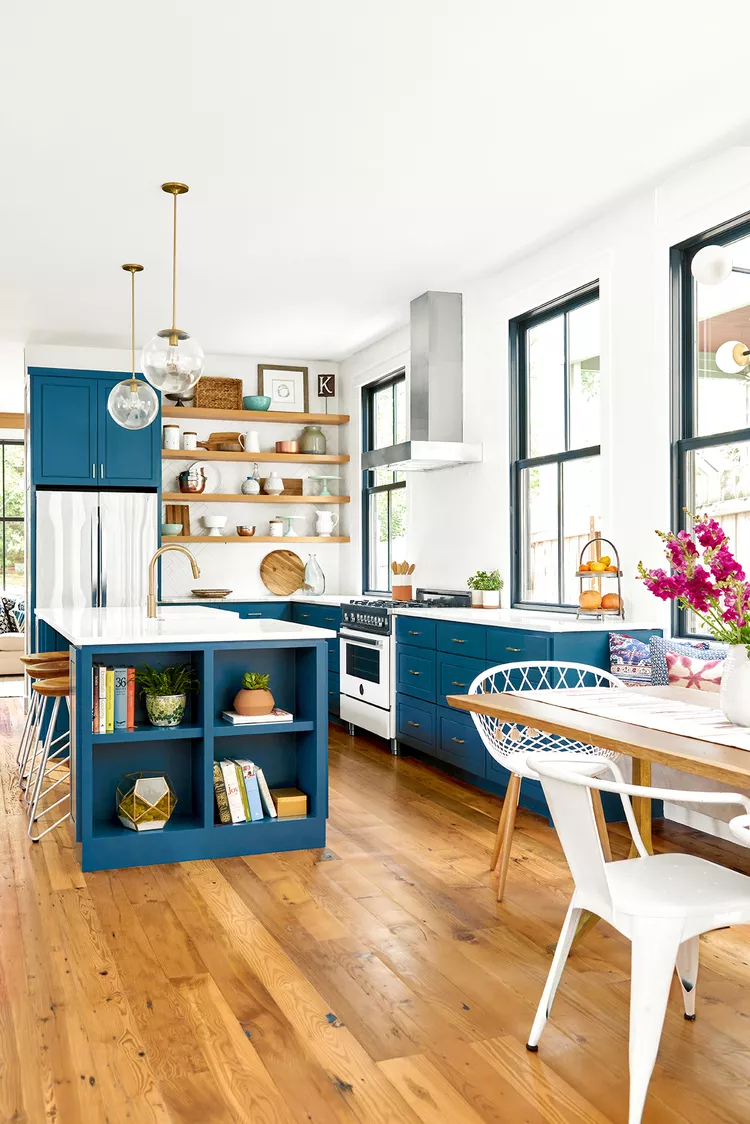
When kitchens are open to other areas of the house, it’s important to integrate the styles to create a cohesive design that flows seamlessly from one area to the next. This open kitchen features sleek seating, splashes of blue, and natural wood elements that flow from the cooking zone to the dining area, creating a harmonious and stylish space. This design technique is often used in small kitchens to make the space look larger than it appears.
L-Shaped Open Kitchen and Living Room
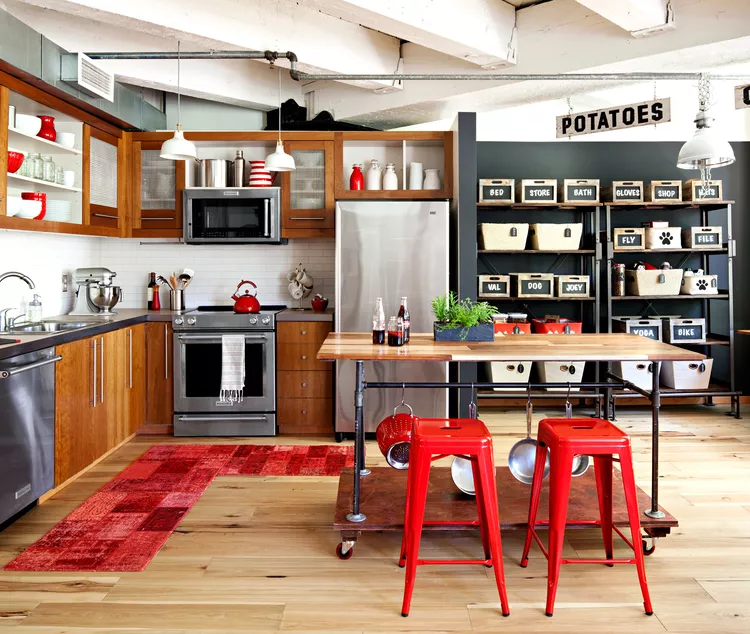
You don’t need a long stretch of space to create an open floor plan kitchen and dining area. This compact kitchen tucks into a corner and seamlessly connects with a dining area and family room. Runners define the traffic flow around the L-shaped kitchen, creating a functional and stylish space that maximizes the available square footage. The use of runners helps to visually separate the kitchen area from the dining and family room areas, while maintaining an open and inviting atmosphere. A mobile island helps further separate the space, providing additional storage and work surface area.
Use a Table Instead of an Island to allow for Passersby
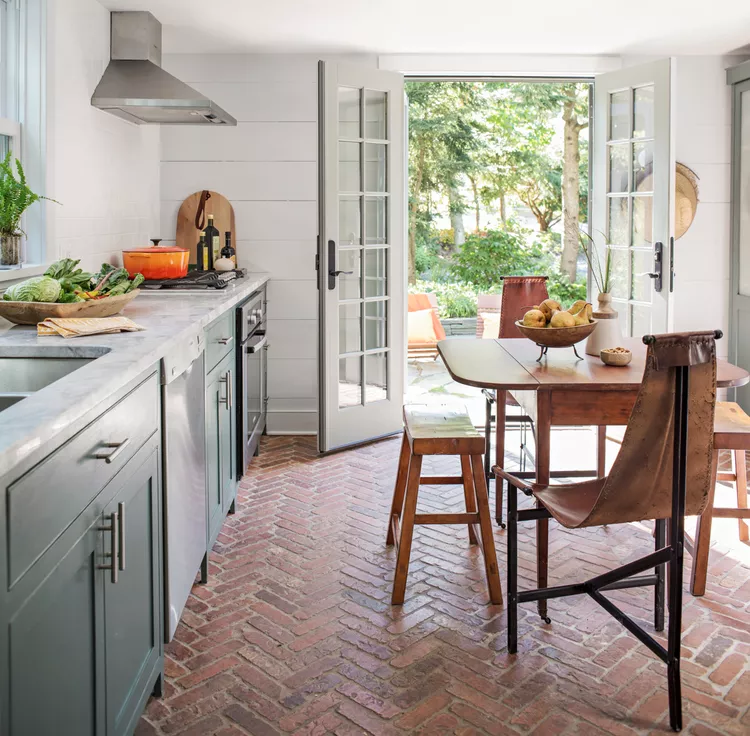
In this kitchen, the owners opted for a kitchen table instead of a bulky island to allow for easy movement through the space. Benches on either side of the table can be pushed under the table if needed, creating a wider walkway for passersby. This design decision not only creates a functional and open space but also adds a touch of warmth and comfort to the kitchen area.
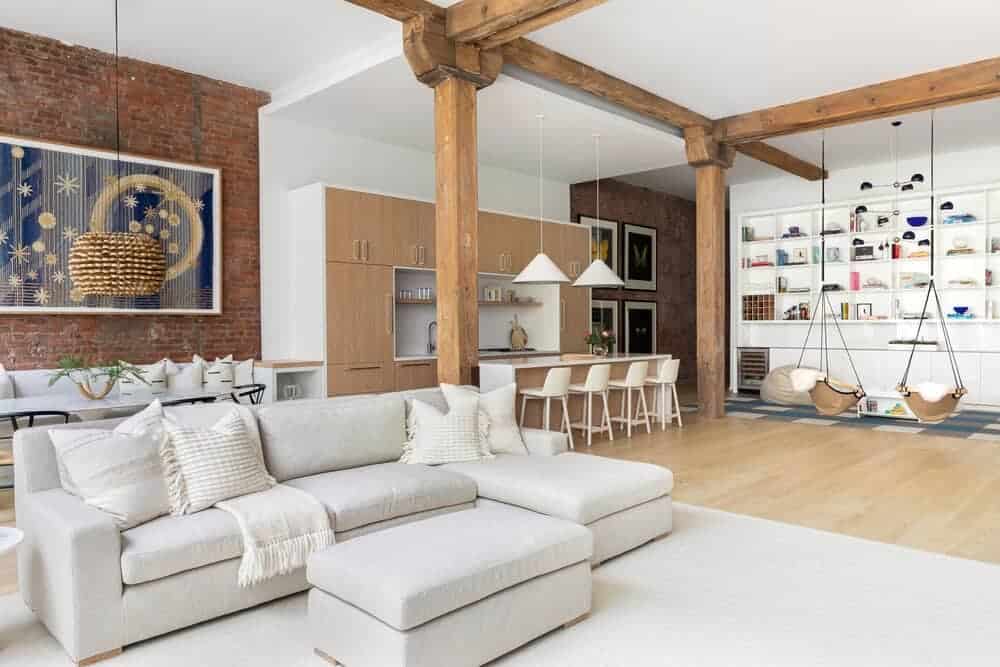
Maximizing Space in a Small Open Kitchen with a Peninsula
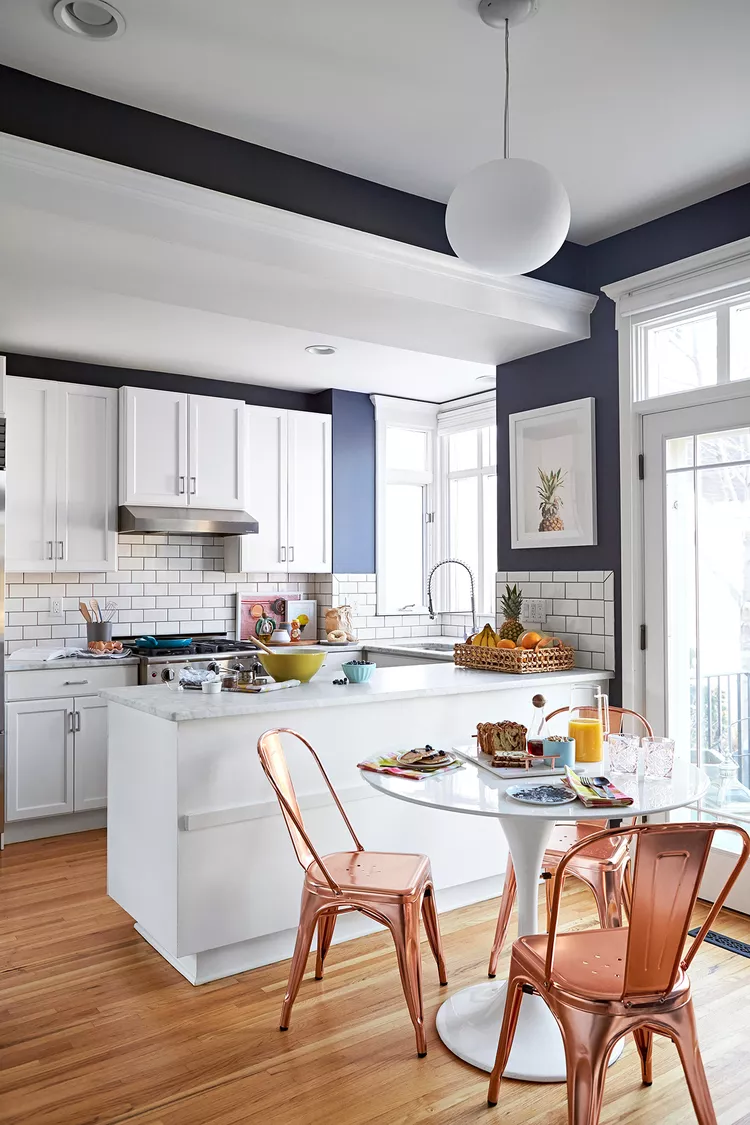
This design decision allows for uninterrupted counter space and creates a divider for a casual seating area. The peninsula provides a functional and stylish space that maximizes the available square footage, making it perfect for small homes or apartments. A round table and chairs are used as an alternative to stools around an island when space is limited. This creates a casual seating area that is perfect for meals or conversations, adding a touch of warmth and comfort to the space. The use of the peninsula and round table helps to create an open and inviting atmosphere, making the small space feel larger and more functional.
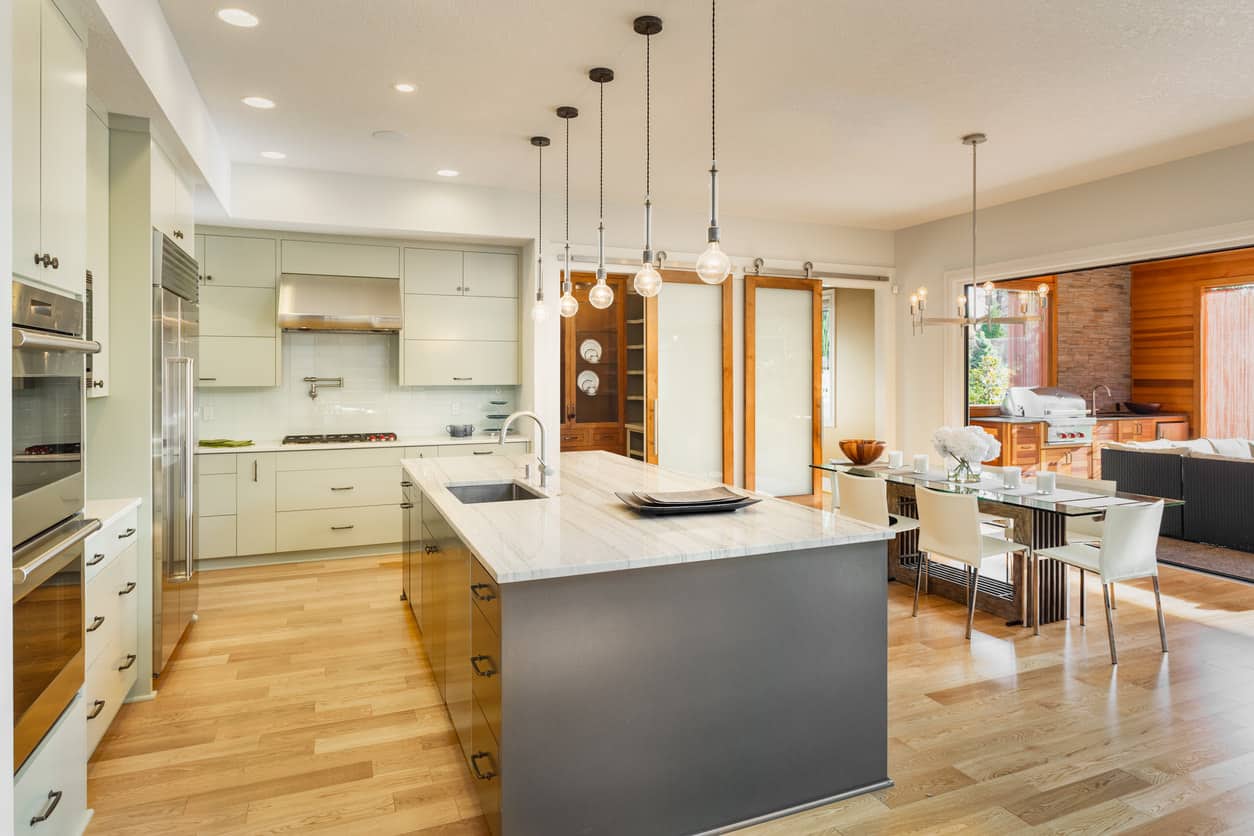
Open Kitchen with Large Island
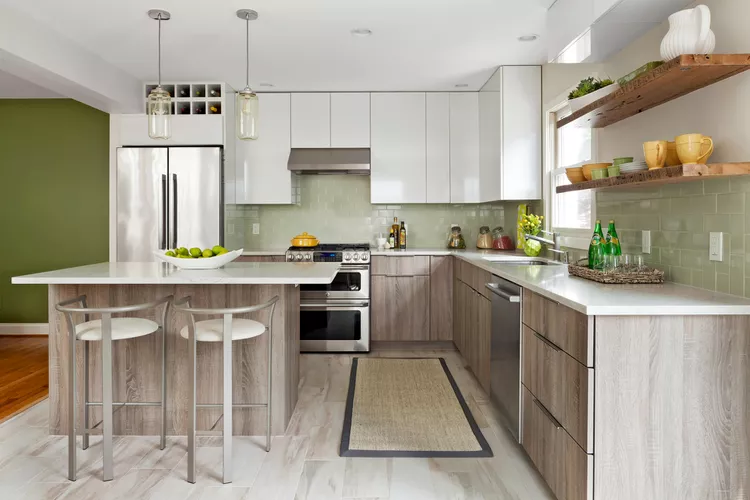
If you have a small, closed-off kitchen and want to renovate, consider removing some walls to create an open and inviting space. In this kitchen, removing a wall created space for an L-shaped layout and a large island, creating a functional and stylish space that seamlessly blends with the adjacent living areas. The remodeled kitchen now opens to the living areas, creating a more welcoming feel and making it perfect for hosting guests and entertaining. The large island adds a touch of modernity to the space while providing additional storage and work surface area, making it a functional and stylish addition to any home. The use of an L-shaped layout and open design helps to maximize the available square footage, making the small space feel larger and more functional.
Create a Family Space with an Open Kitchen and Living Room
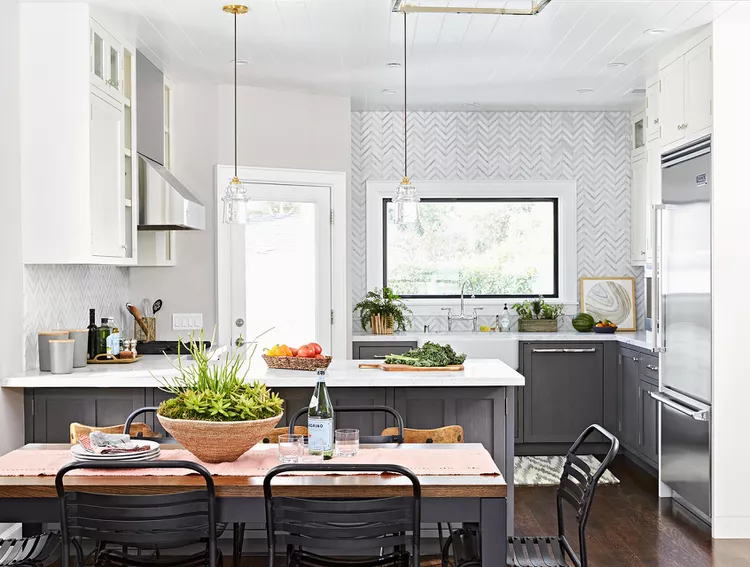
Choosing to renovate the home to have an open kitchen that flows into the dining and living areas can create an expansive family space that is perfect for entertaining and hosting guests. In this home, the kitchen opens into the dining area and living room, creating a functional and stylish space that seamlessly blends the three areas. The use of an open kitchen and dining area helps to maximize the available square footage, making the space feel larger and more functional.
Luxurious Open-Concept Kitchen with a Large Island
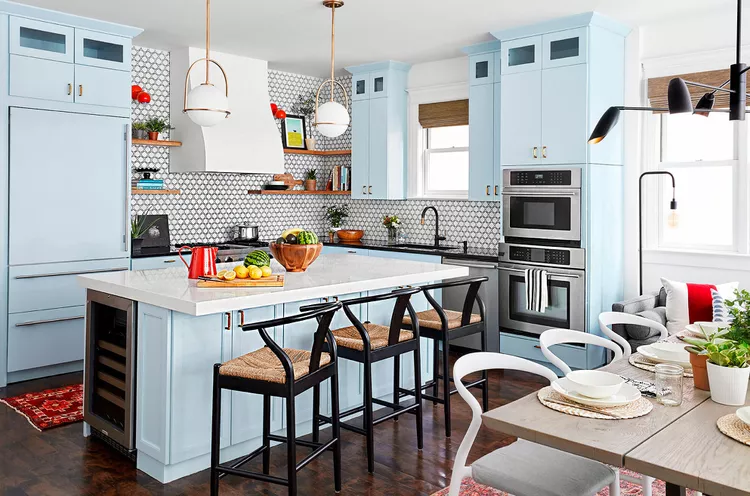
Open-concept floor plans work nicely in large kitchens, providing ample space for multiple purposes. In this large kitchen, the centerpiece is a luxurious island that is more than just a workstation. With seating, storage, and a white quartz countertop, the island functions as a luxurious furniture piece that enhances the kitchen’s design and functionality. The open shelving around the range hood and light blue cabinetry enhance the kitchen’s airy look, creating a modern and stylish space that is perfect for those who prioritize contemporary design. Stainless-steel appliances and streamlined fixtures infuse the space with contemporary style, adding a touch of modernity to the luxurious design.
Open Concept Kitchen Living Room with a Grand Archway
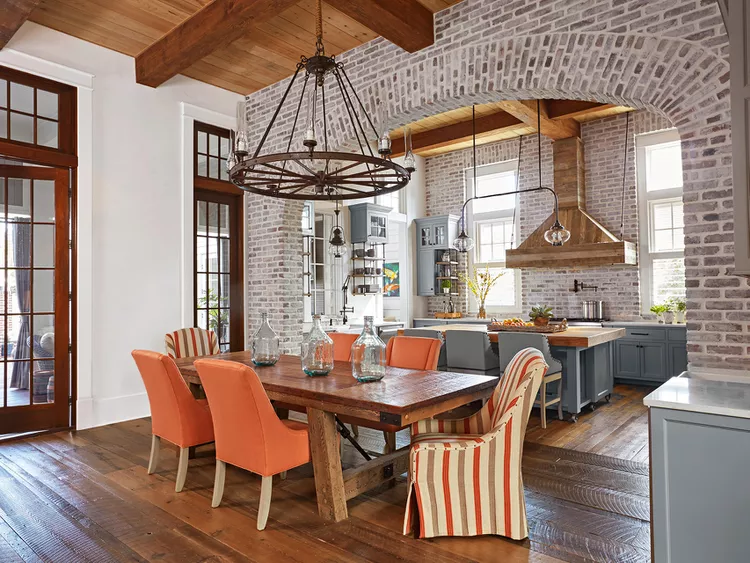
In this kitchen, a grand archway was added to expand the entryway, giving the room more space to work while making it more social and accessible to the rest of the house. The archway also puts a traditional context around a mostly industrial-style kitchen, helping it merge with the rest of the home’s decor. This design decision creates a functional and stylish space that seamlessly blends with the rest of the home, making it perfect for hosting guests and entertaining. The use of an archway also helps to maximize the available square footage, creating a more welcoming and spacious environment.
Achieving a Cohesive Look with Color in an Open Concept Home
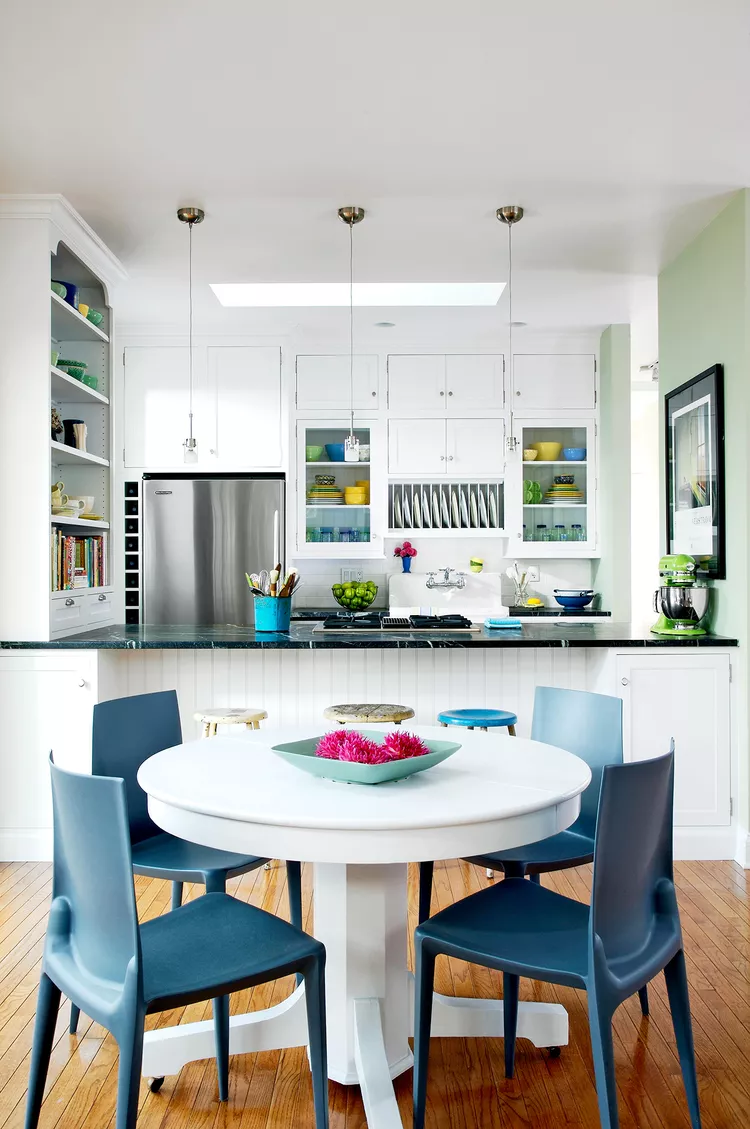
Color is a powerful tool in ensuring that open-concept homes have a natural flow and cohesive look. In this home, the kitchen’s dominant color is white, creating a clean and modern aesthetic. However, bright blues and greens appear on accessories and dishware visible through glass-front cabinet doors, adding a pop of color and personality to the space. The dining area repeats the white in the table but features dark blue chairs that contrast the lighter finishes, creating an interesting and dynamic look. A light green wall color bridges the two areas, giving the space a cohesive look and tying the different colors and finishes together.
Contemporary Open Concept Home with Glazed Walls

The concrete tiled flooring and wood-paneled ceiling add warmth and texture to the space, while glazed walls bring plenty of natural light in, creating an airy and inviting atmosphere. The open-concept design seamlessly blends the living space by the fireplace and the modern kitchen on the side, equipped with all the latest appliances. The use of natural elements such as wood and concrete adds a touch of warmth and texture to the space while the glazed walls create a sense of openness and connection to the outdoors.
Ocean Style Open Concept Kitchen Living Room
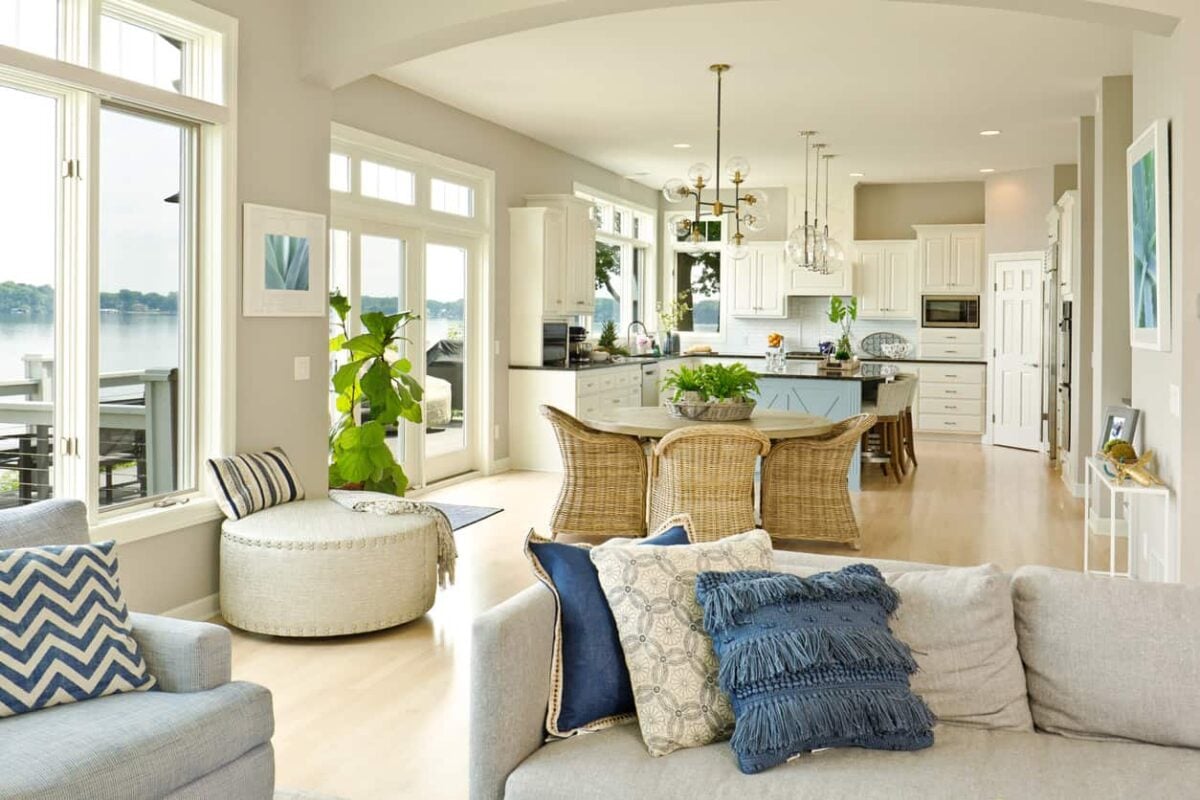
A round dining table is strategically placed in between the two spaces, acting as a buffer zone and creating a defined yet connected area. A few potted plants add life to the space and highlight the various hues of mild blue and ivory that are incorporated throughout the design. These colors create a serene and calming atmosphere while bringing a sense of ocean to the space.
Ultimate Open Floor Plan Solution for Spacious Living

An open floor plan combines your kitchen and living room. You can enjoy cooking and socializing with your family and guests at the same time. You don’t have to be isolated from the rest of the house when you’re preparing a meal.
To make your open floor plan work, you need to define different zones for different functions. For example, you can use a large rug to anchor your living room furniture, and a pendant light to highlight your dining table. You can also use different but complementary colors and materials to create contrast and harmony between the kitchen and the living area. For instance, you can match the color of your kitchen cabinets with the accent pillows on your sofa, or use wood flooring in both spaces to create a warm and cozy atmosphere.
Functional Home Office in Your Open Floor Plan
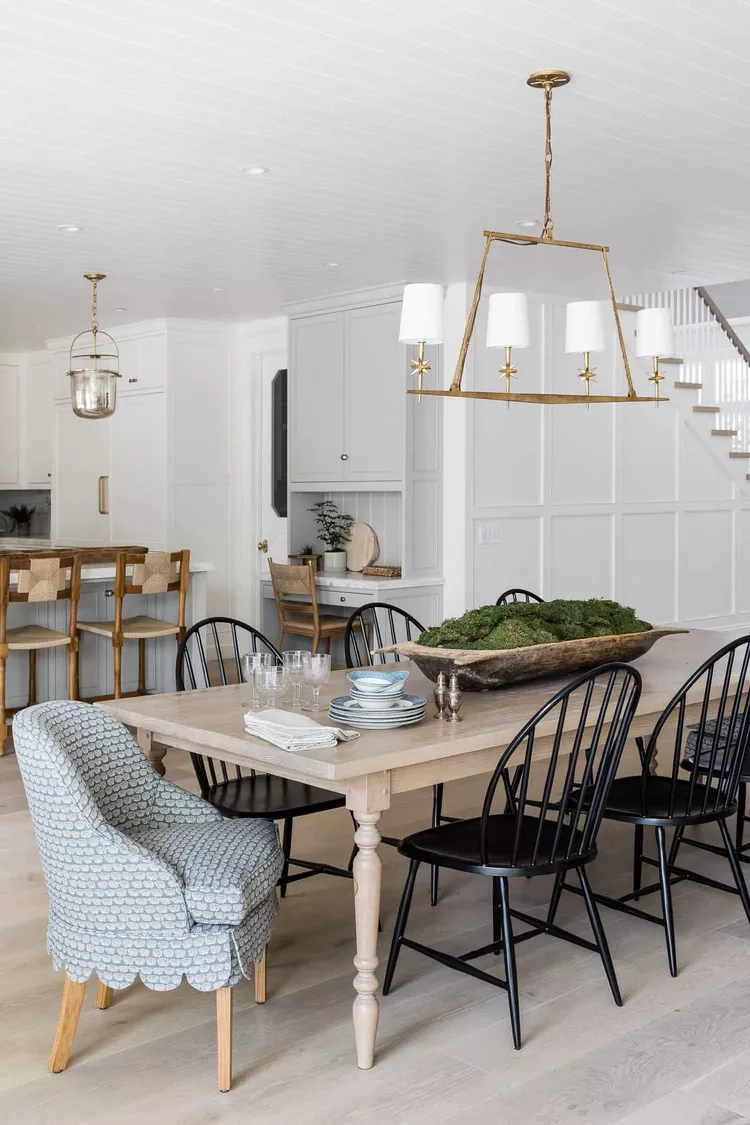
If you have been working from your kitchen or dining room, it is recommended that you create an official workspace to meet your needs. By doing so, you can set up a practical home office that ensures a healthy work-life balance, enhances your focus, and increases productivity. Therefore, customizing an open floor plan to your requirements offers endless possibilities to create a functional living space that works best for you.
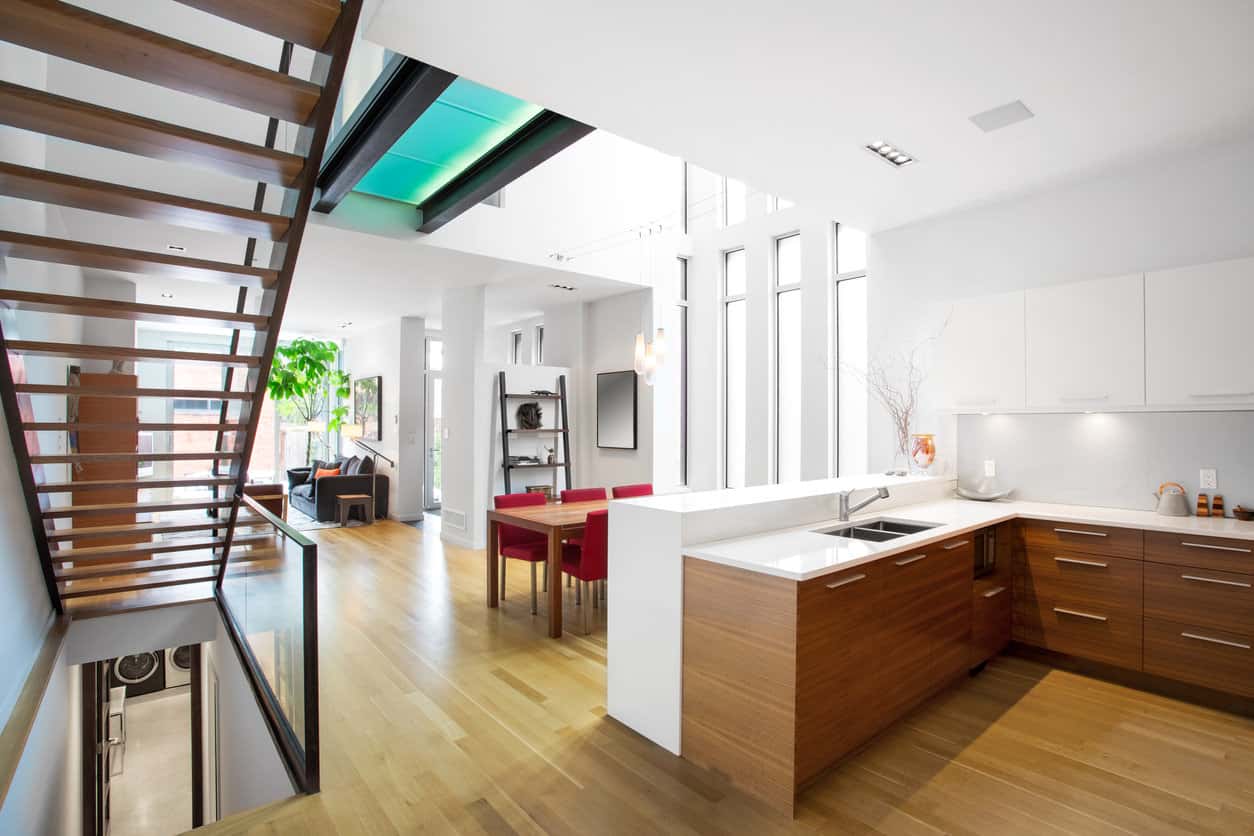
Use Decorative Room Dividers to Separate Spaces
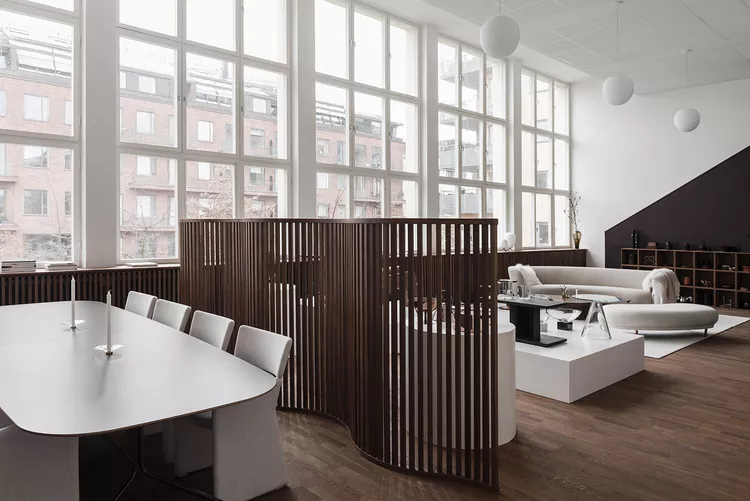
One effective method to divide two spaces in your open floor plan is by incorporating a room divider. Choose a stylish piece that can double as decor and if you want to maintain a sense of connection between both areas, select a room divider that is either low enough to look over or slatted enough to see through. This approach allows you to create zones in your open floor plan without compromising the overall flow of the space. By using decorative room dividers, you can enhance the style and functionality of your open floor plan.
Expande Your Living Room to a Multi-functional Entertaining Space
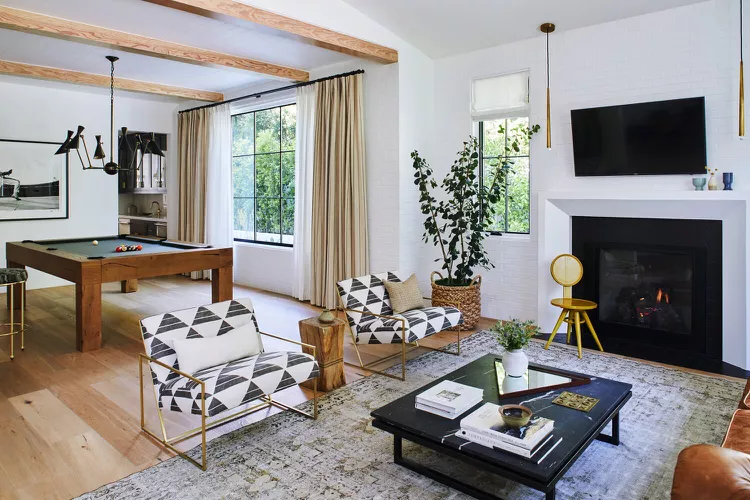
If you are looking to upgrade your living room, consider expanding it into a game room, playroom, or another entertaining space. It allows you to maximize the use of your living room while keeping it organized and clutter-free. With this approach, you can create a cozy and inviting atmosphere for family and friends while providing ample storage for all your entertainment needs.
Use Storage Furniture to Separate Spaces
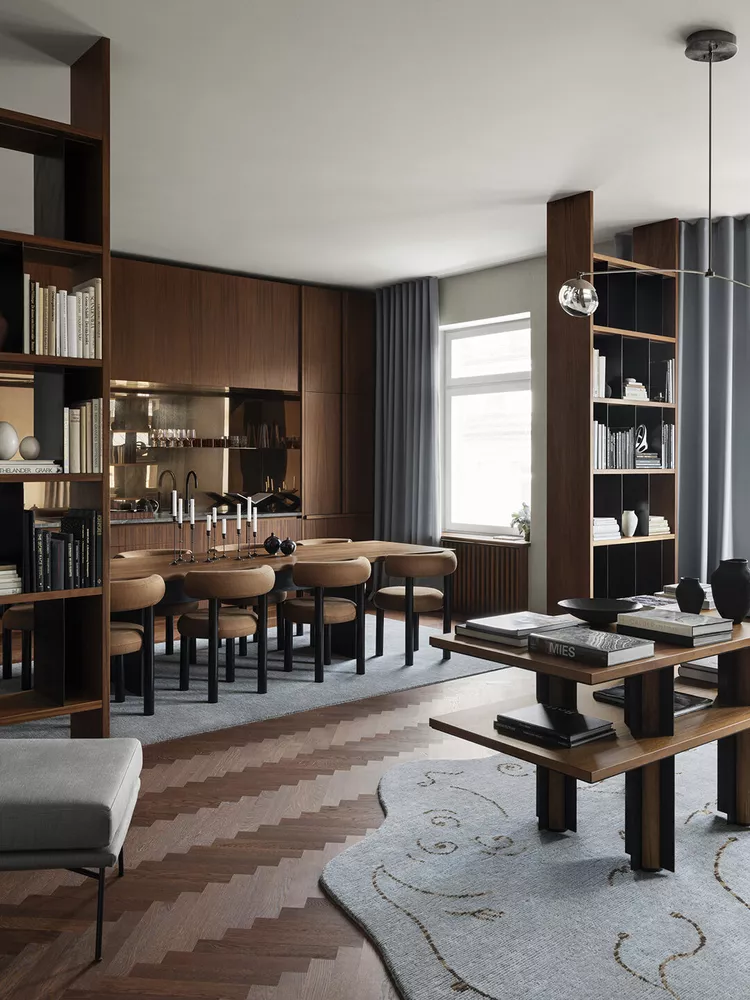
If you want to create a sense of privacy in your open floor plan without fully closing off a room, storage furniture can be a helpful tool. By doing so, you can create a visual barrier between spaces while still maintaining the overall flow and openness of the design. Additionally, storage furniture can provide functional benefits such as extra storage and display space. This approach is especially useful in smaller homes or apartments where every inch of space matters.
