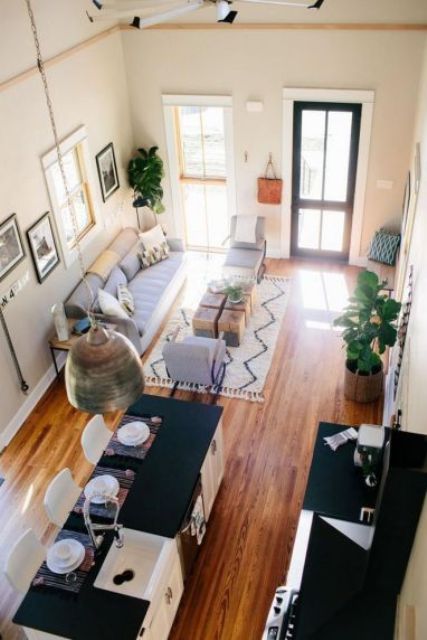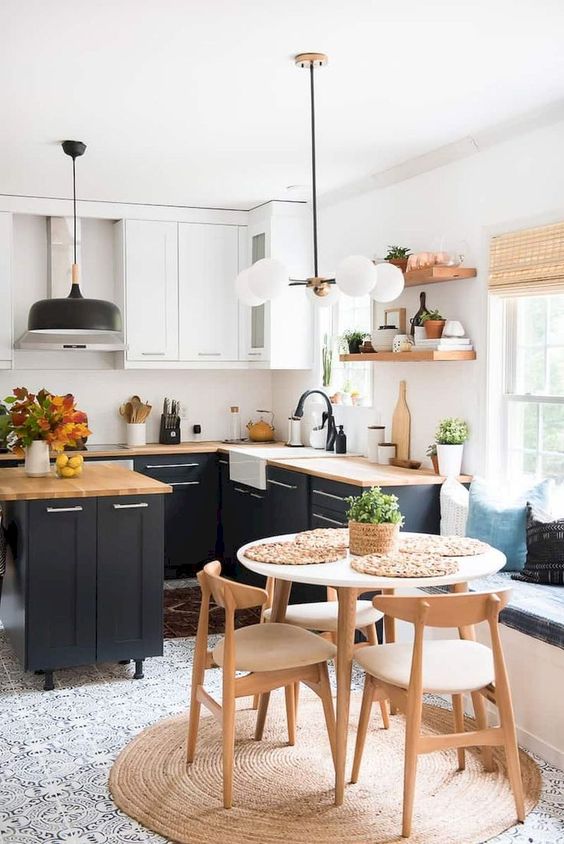20+ Small House Open Concept Kitchen And Living Room Ideas
Small house open concept kitchen and living room refers to a design concept that integrates the kitchen and living room in a single, open space in a small house. This design trend has become increasingly popular in recent years, especially for those who live in smaller homes or apartments where space is limited.
The idea is to create a spacious, airy feel by eliminating walls and barriers that traditionally separate the kitchen and living room areas. This allows for a more seamless flow of movement and better interaction between the two spaces, making the home feel larger and more welcoming.
Small house open concept kitchen and living room designs often feature minimalist and functional furniture, along with clever storage solutions to maximize the available space.
In this article, we’ll explore some creative small house open concept kitchen and living room ideas to help you create the perfect home design that maximizes space, functionality, and style.
A Harmonious Blend of Rustic and Modern Elements in a Kitchen Living Room Combo
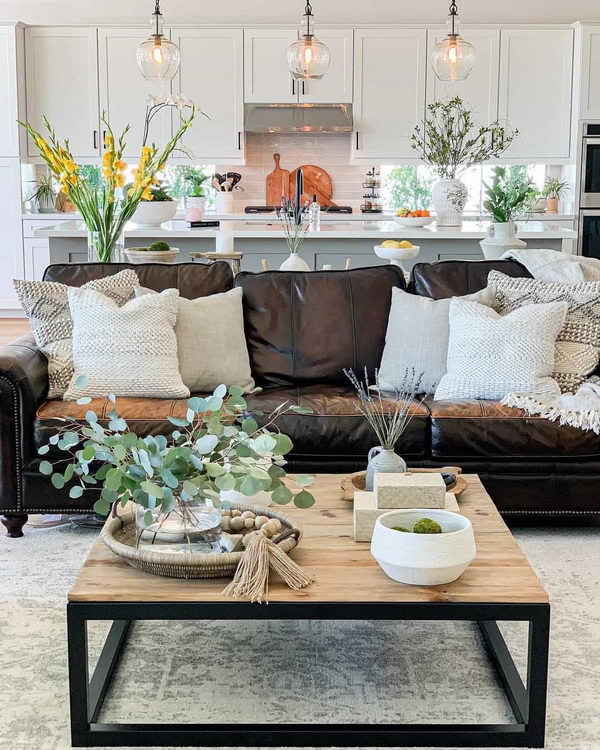
In this stunning kitchen living room combo, a beautiful chestnut brown couch is elegantly placed behind a modern gray island, creating a perfect blend of rustic and modern elements. The kitchen features sleek white countertops and elegant shaker cabinets that are illuminated by stylish glass pendants. via source
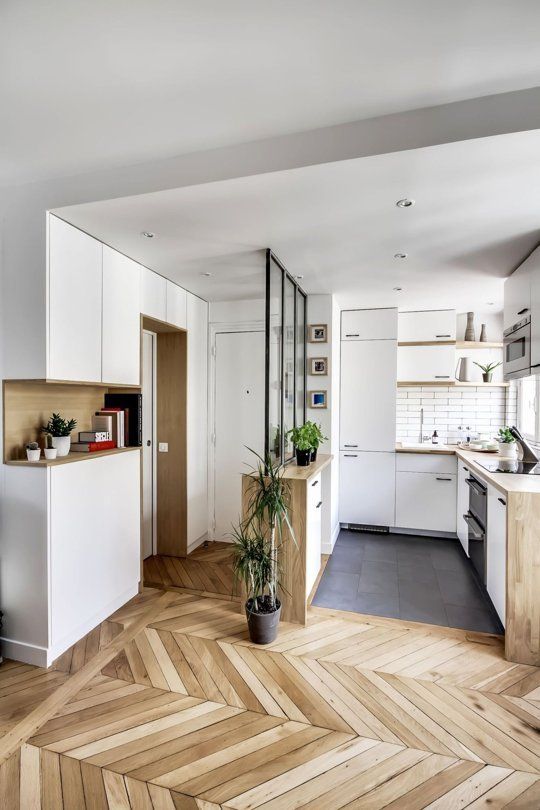
Kitchen Living Room with Farmhouse Decor
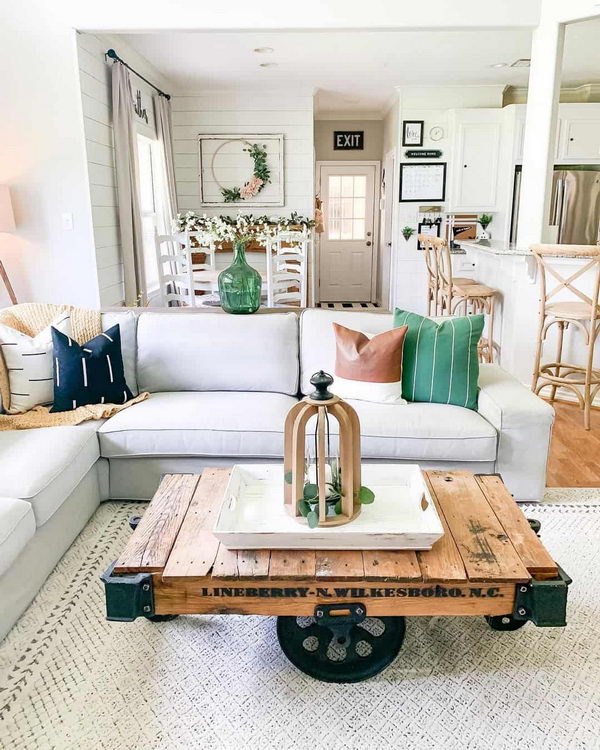
A small circular breakfast table is paired with charming farmhouse wall décor, adding a touch of rustic charm to the space. The living room boasts a comfortable white sectional sofa that hosts a vibrant arrangement of throw pillows, creating a cozy and inviting seating area for relaxation and entertaining. via source
Kitchen Living Room Combo with White Pillars and Chic Lighting
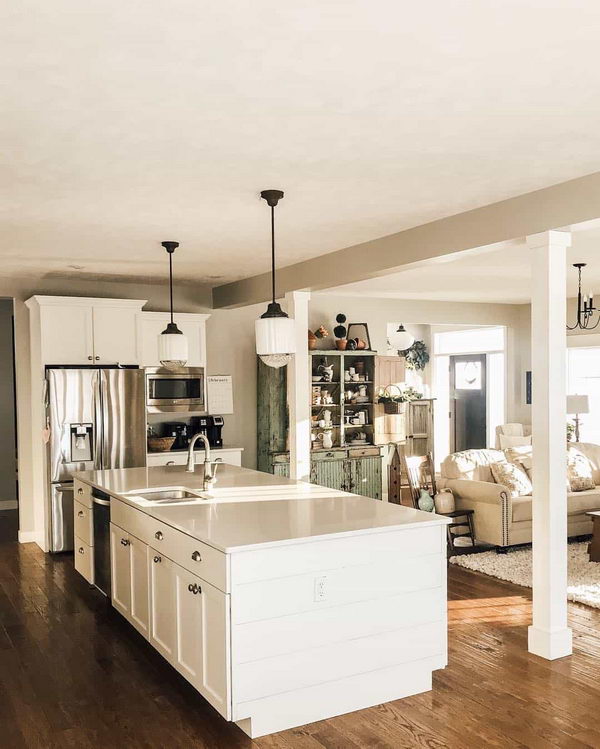
Chic black and white pendant lighting is displayed over a stylish white kitchen island with sleek stainless steel appliances, creating a sleek and modern look. The open concept design seamlessly blends the kitchen and living room areas, creating a functional and stylish space that is perfect for entertaining guests or simply relaxing with family. via source
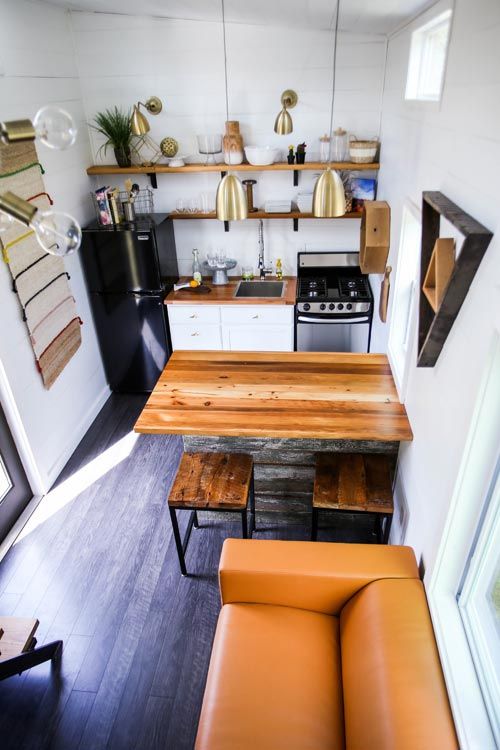
Kitchen Living Room Combo with Gallery Wall and Cozy Furnishings
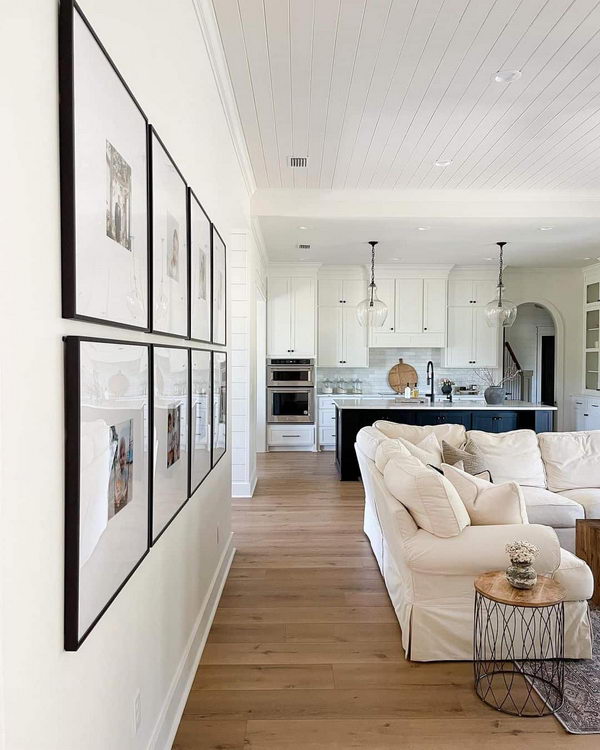
This kitchen living room combo boasts a stylish gallery wall, featuring sleek black frames that add a decorative touch to the space. The warm wood flooring extends from the living room to the kitchen, which features a striking black island and elegant white shaker cabinets. The living room is furnished with a comfortable cream sectional and a rustic wood-topped side table, creating a cozy and inviting atmosphere. This striking design concept seamlessly blends the kitchen and living room areas, creating a functional and stylish space that is perfect for entertaining guests or relaxing with family. via source
A Cozy and Stylish Living Room with Vintage Touches
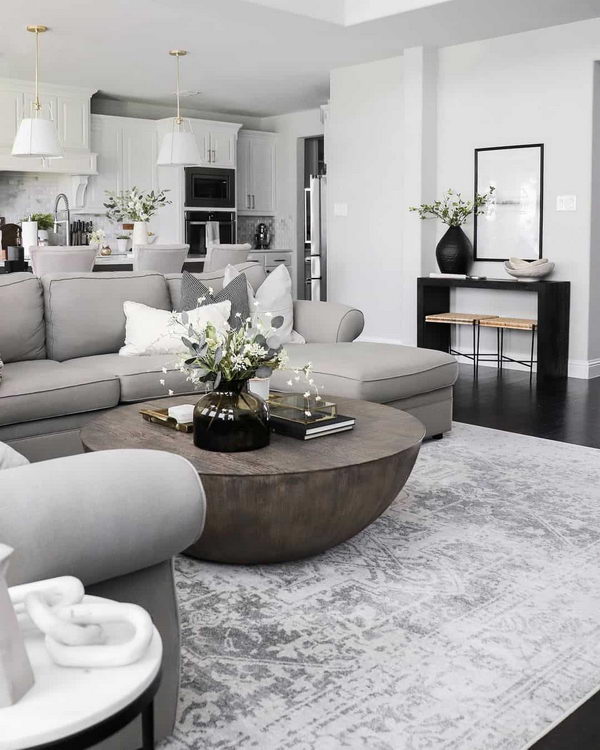
This cozy and stylish living room boasts a vintage-inspired design, with a charming dark wood drum coffee table sitting on a stunning gray farmhouse rug. The table serves as the centerpiece of the room, adding a touch of warmth and character to the space. The gray sectional sofa frames the table, creating a comfortable and inviting seating area that is perfect for relaxing with family and friends. The living room is situated next to the kitchen, providing a seamless transition between the two spaces. via source
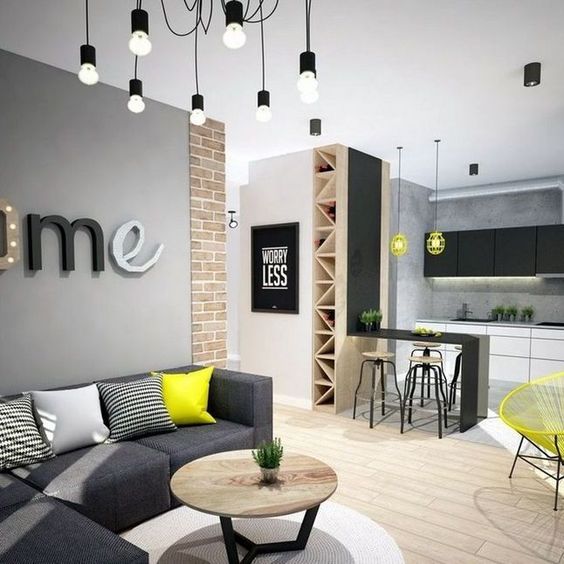
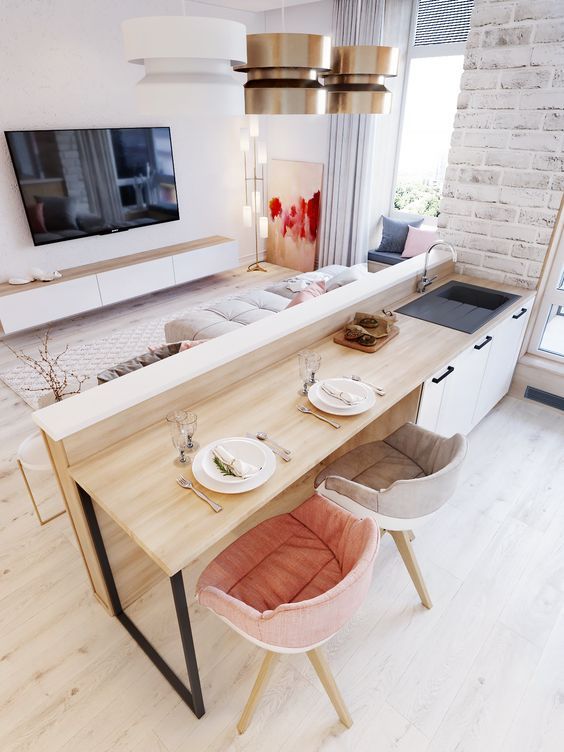
Photo Gallery in Small Kitchen Living Room
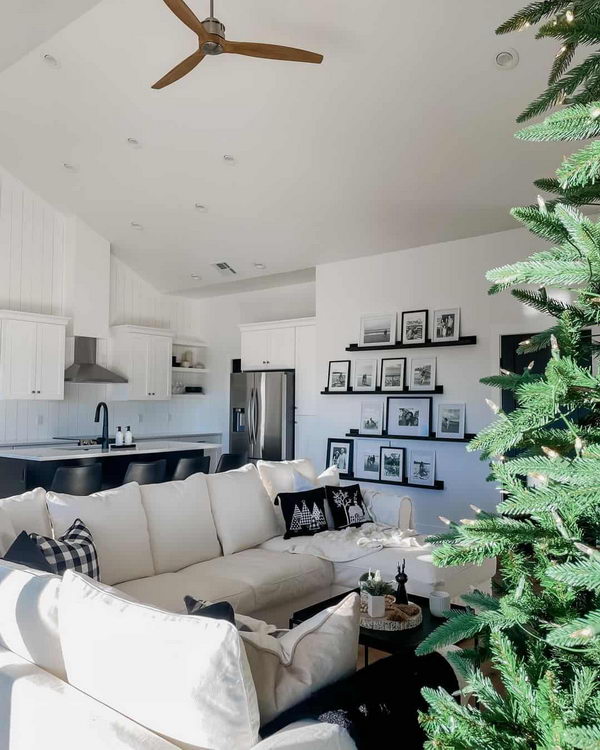
The wall hosts floating shelves with an arrangement of charming framed pictures, creating a warm and inviting atmosphere. The black kitchen island with matching counter stools provides ample space for food preparation and dining, while also serving as a stylish divider. The living room area boasts a comfortable cream sectional, contrasted by chic black throw pillows and a stylish coffee table, creating a cozy and inviting space. via source
Small Open Kitchen Living Room with Rustic Touches
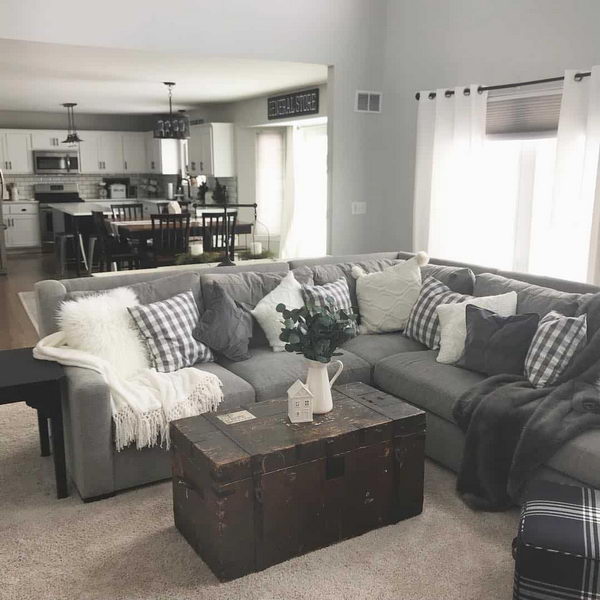
This cozy and inviting living room features a stunning dark wood trunk coffee table that adds a touch of rustic charm to the space. The coffee table is placed in front of a comfortable grey sectional couch adorned with white and grey throw pillows and blankets, creating a warm and inviting seating area for relaxation and entertaining. The living room is beautifully carpeted, adding a layer of comfort and coziness to the space. via source
Living Room and Kitchen Combo with Modern Accents
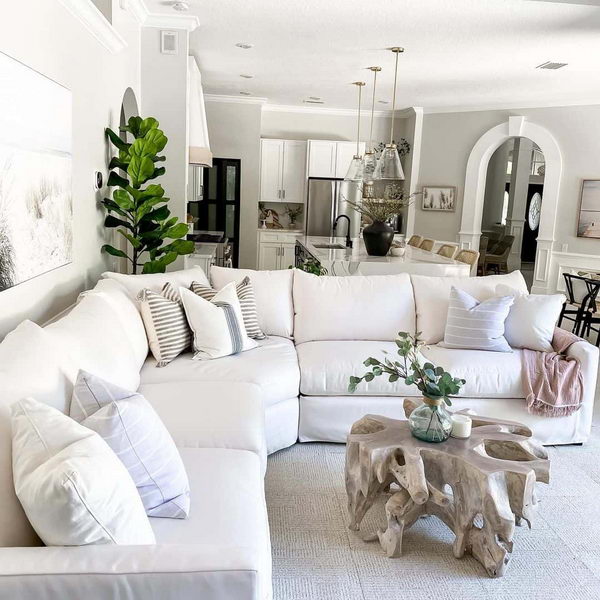
An abstract wood coffee table is framed by a comfortable white sectional sofa, creating a cozy and inviting seating area for relaxation and entertaining. The living room backs onto an open kitchen with a stunning marbled gray and white island, providing ample space for food preparation and dining. The space is complete with an arched doorway with crisp white trim, adding a touch of elegance and sophistication to the design. via source
A Stylish and Functional Open Concept Kitchen with Chic Lighting and Cozy Seating
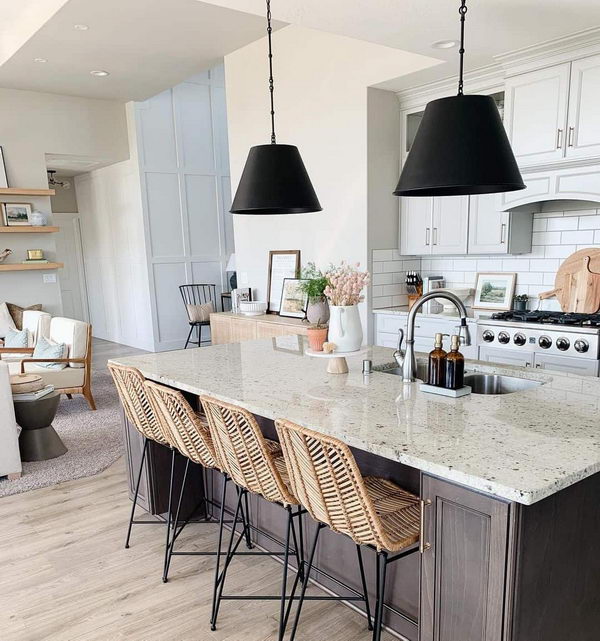
This stylish and functional open concept kitchen features chic black shaded pendant lighting that hangs above a stunning wood island and charming wicker kitchen island chairs, creating a warm and inviting atmosphere. The open concept design seamlessly blends the kitchen and living room areas, creating a functional and stylish space that is perfect for entertaining guests or simply relaxing with family. via source
Kitchen Living Room Combo with Gray Accents
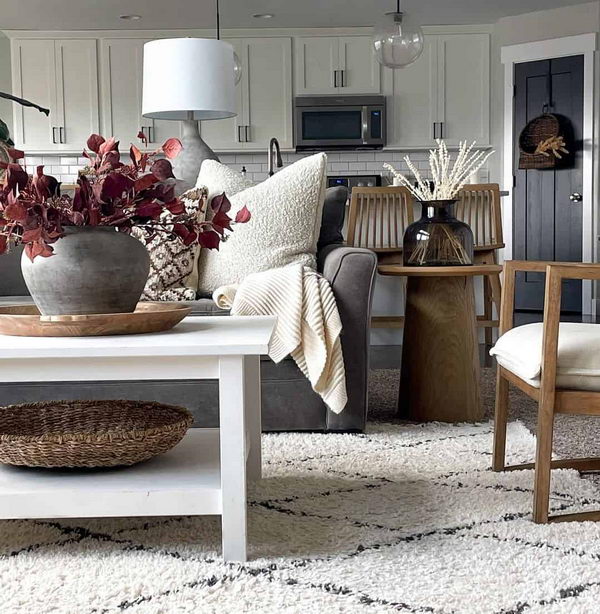
The gray pantry door matches the sleek gray sofa, creating a harmonious and inviting atmosphere. The kitchen boasts elegant white shaker cabinets that are installed above a classic white subway tile backsplash, creating a timeless and sophisticated look. The living room area features a charming wood armchair and side table, standing on a chic black and white rug that adds a pop of contrast to the neutral color palette. via source
Stylish Semi Open Plan Kitchen Living Room Design with Glass Pendants and Farmhouse Sink
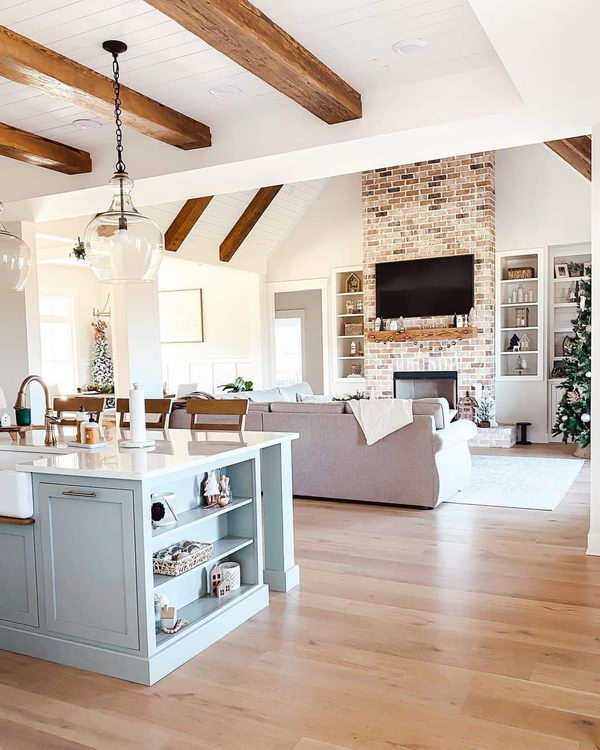
In this stunning semi open plan kitchen living room design, glass pendants are elegantly suspended between wood ceiling beams, creating a warm and inviting atmosphere. The light blue island, complete with shelves, features a practical farmhouse sink and rustic wood stools that complement the natural wood tones of the ceiling beams. The centerpiece of the living room is a charming brick fireplace wall, flanked by built-in shelving units that provide ample space for books, decorative items and storage. via source
White Small Open Concept Kitchen and Living Room
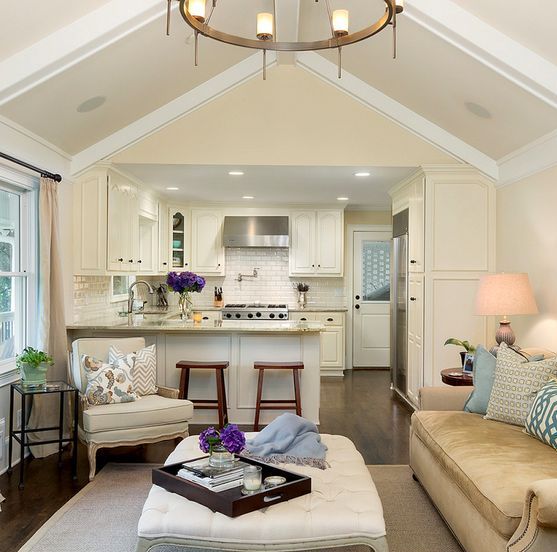
Small Open Kitchen Living Room Combo with Rustic Accents
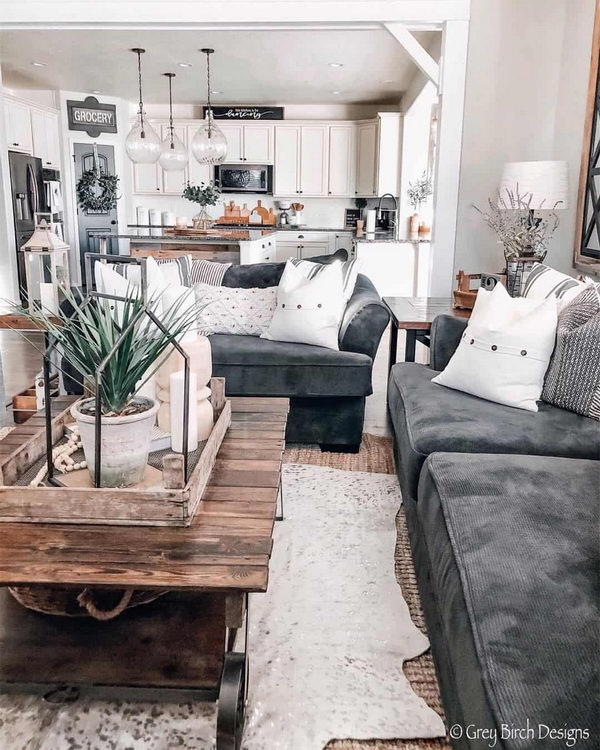
A stunning rustic wood coffee table with wheels is surrounded by comfortable gray sofas, creating a cozy and inviting seating area for relaxation and entertaining. The white shaker cabinets frame a beautiful gray pantry door, adding a touch of elegance and sophistication to the design. Glass pendants are suspended above the countertop of a sleek white kitchen island, providing ample space for food preparation and dining. via source
Country Chic Open Concept Kitchen and Living Room
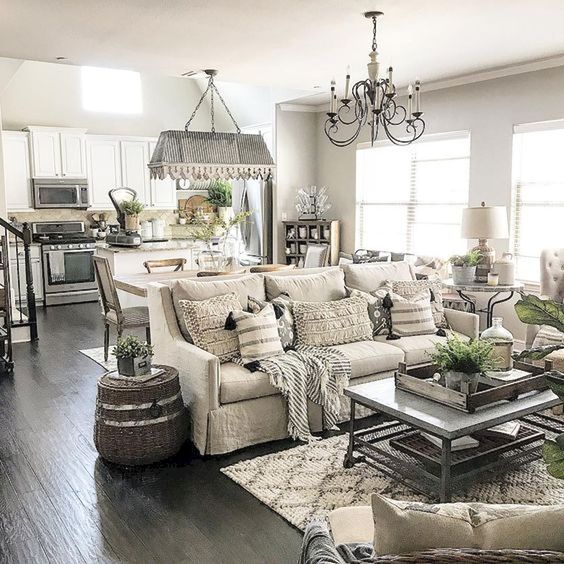
Large Sofa In Living Room
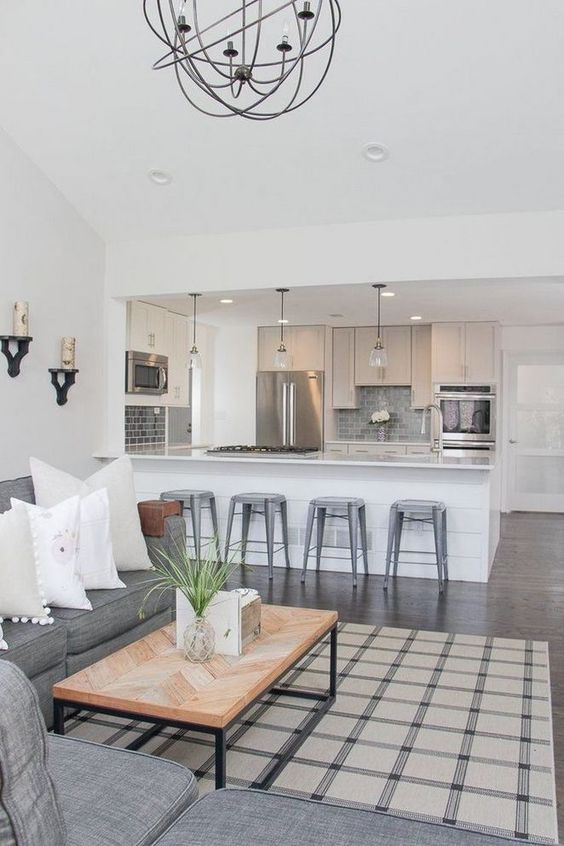
Semi Open Plan Kitchen Living Room with Chic Accents
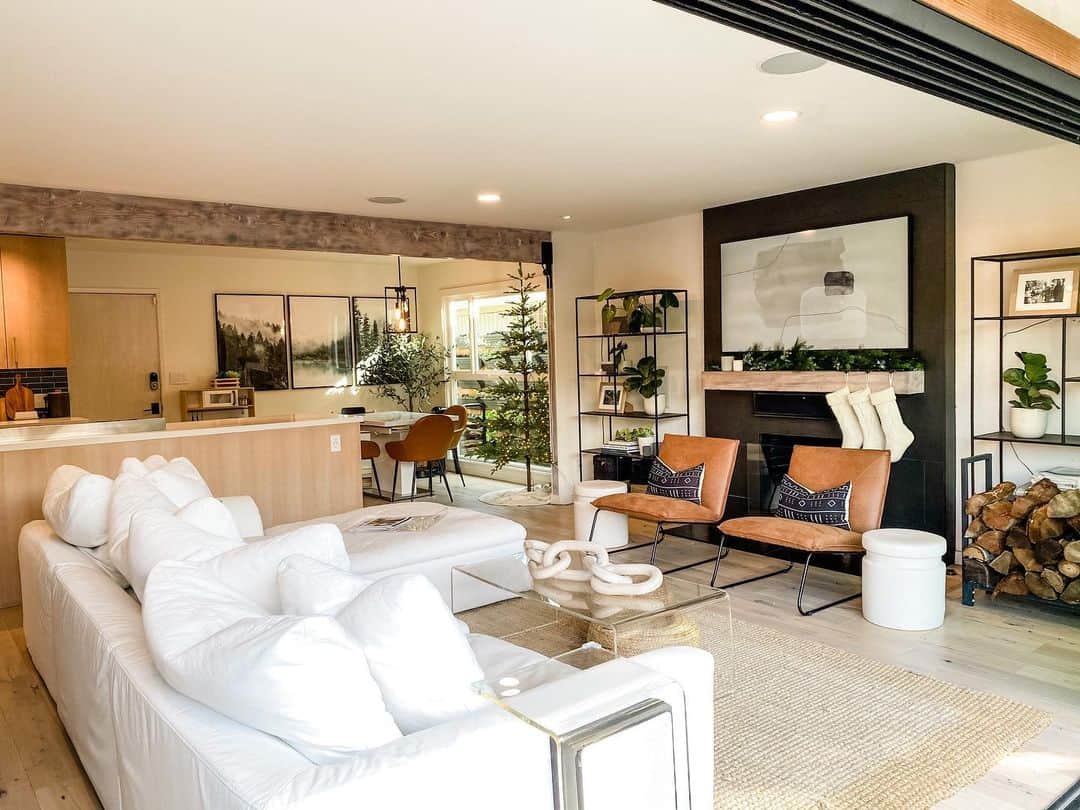
The white countertop of the peninsula provides ample space for food preparation and dining, while also serving as a stylish divider. The living room area boasts charming tan slipper chairs, placed in front of a striking black fireplace wall with a rustic wood mantel, creating a cozy and welcoming space. A comfortable white sofa rests on top of a stylish woven rug, adding a touch of sophistication to the design. via source
Cozy and Stylish Small Kitchen Living Room Combo with Rustic Accents
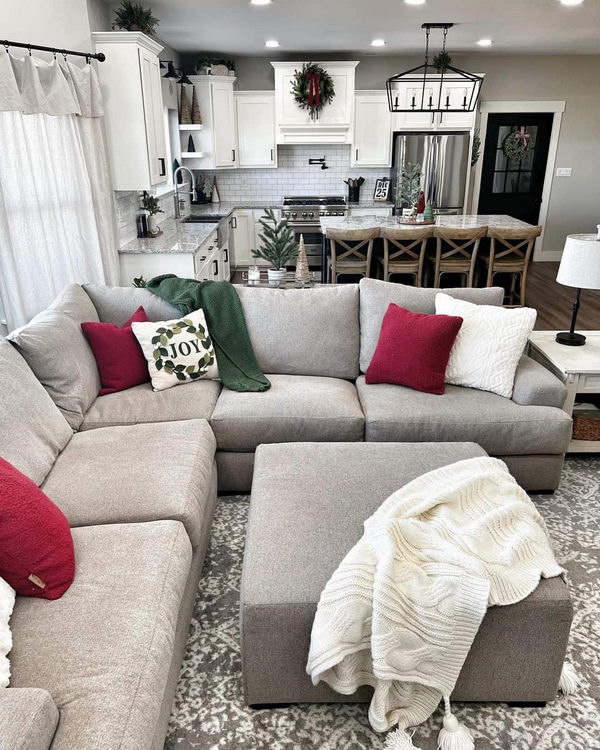
This small kitchen living room combo boasts a cozy and stylish design, with rustic accents creating a warm and inviting atmosphere. The comfortable gray sectional and matching ottoman are adorned with charming Christmas throw pillows, providing a touch of festive cheer to the space. The kitchen features charming wood cross back chairs, standing along a stunning kitchen island, and a striking black farmhouse chandelier provides ample lighting. Elegant white cabinets occupy the walls, creating a sleek and modern look.
Open Kitchen with Breakfast Nook and Comfortable Seating
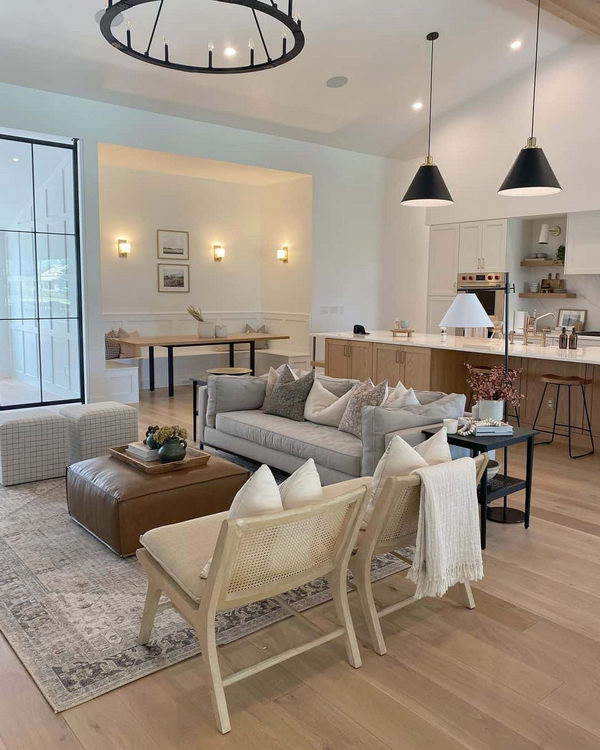
Chic black and wood stools are tucked beneath the countertop of a stunning wood kitchen island, providing ample seating for guests. The living room area is furnished with a comfortable gray couch, paired with two stylish cube ottomans and neutral slipper chairs, creating a warm and welcoming atmosphere. via source
Chic Small Open Kitchen Living Room with Soft Colors
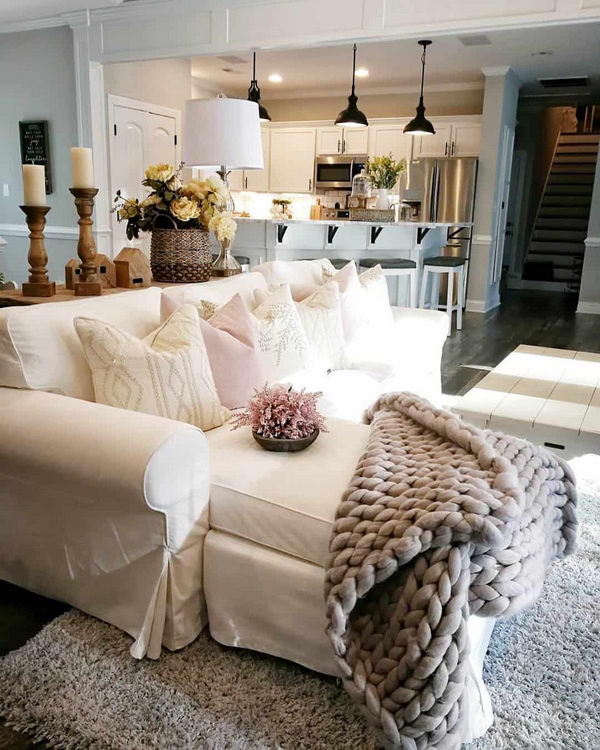
Black pendants are affixed above beautiful white counter stools with gray seats, providing ample space for dining and food preparation. The living room is beautifully decorated with soft colors, including cream and blush pink pillows arranged on top of a comfortable white sofa, creating a cozy and inviting seating area for relaxation and entertaining. via source
Blue and White Open Concept Kitchen and Living Room
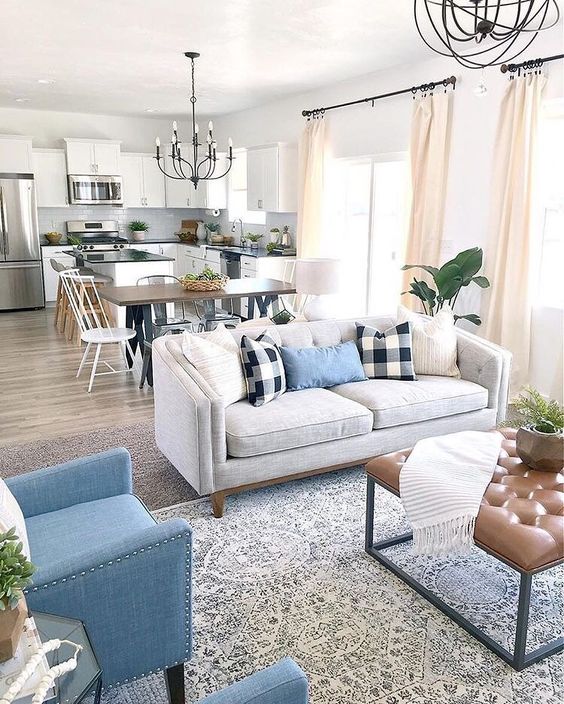
Open Concept Kitchen and Living Room With Sofa
